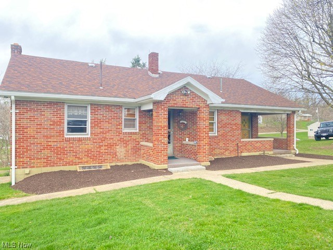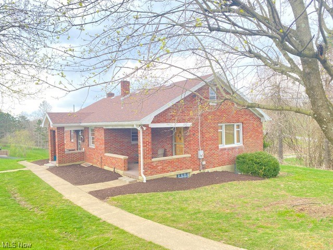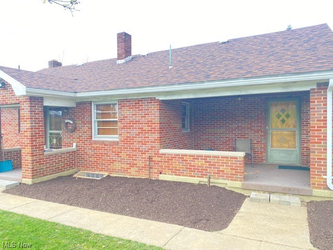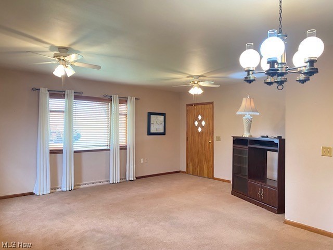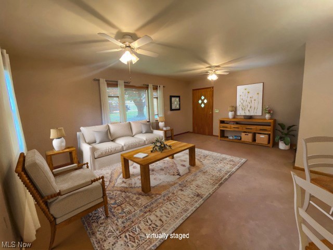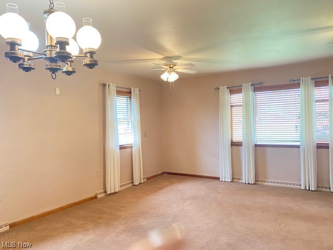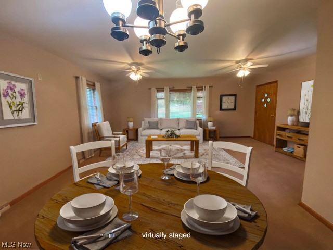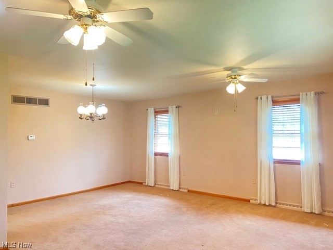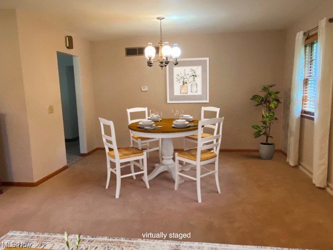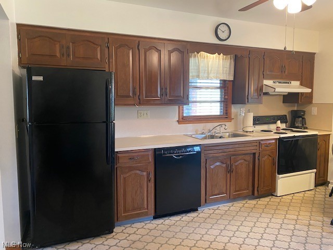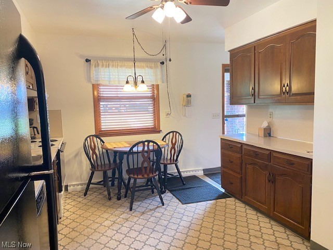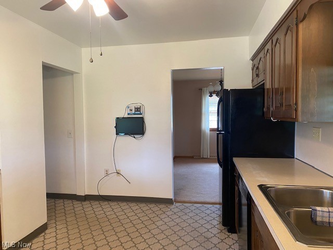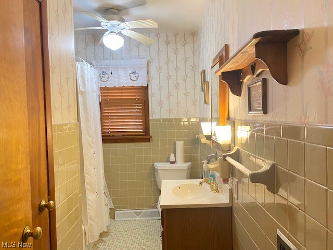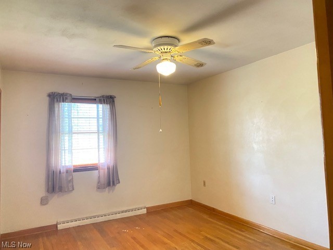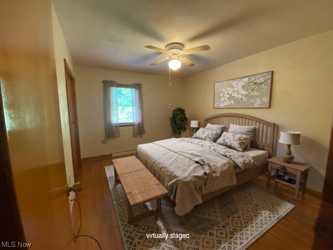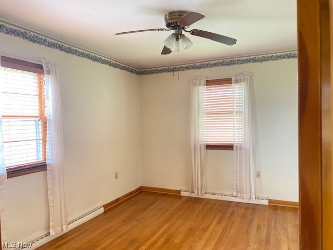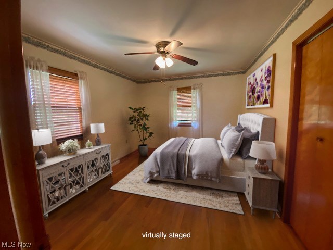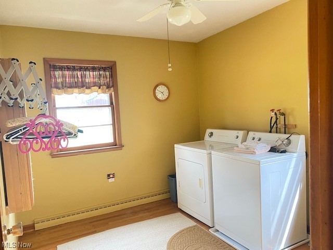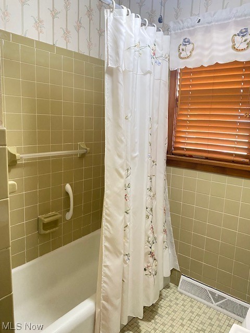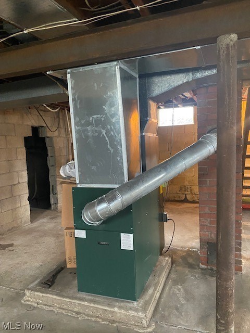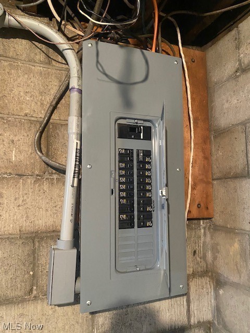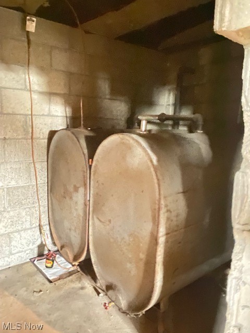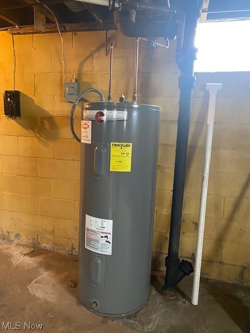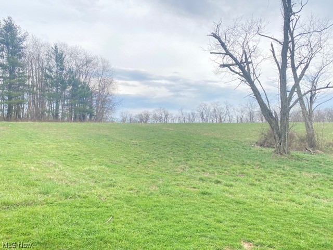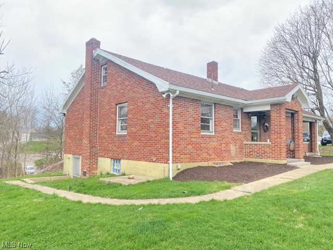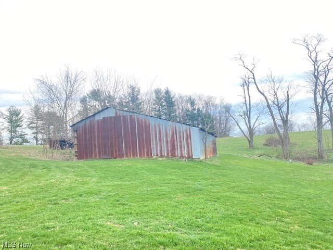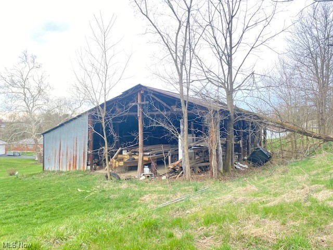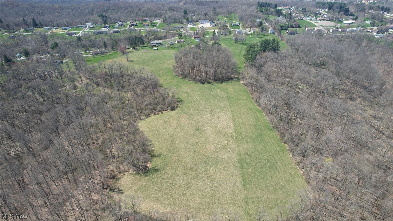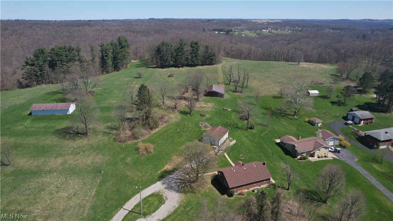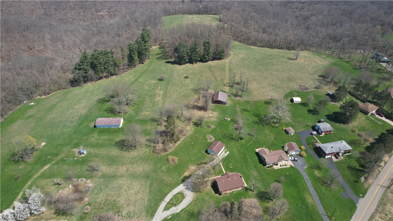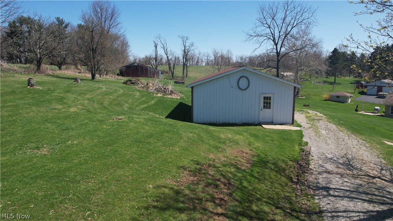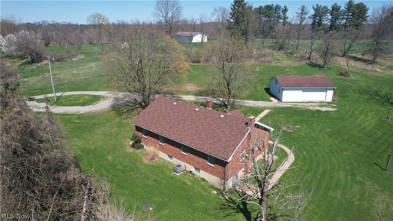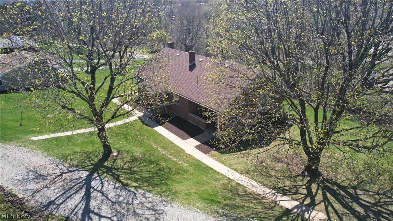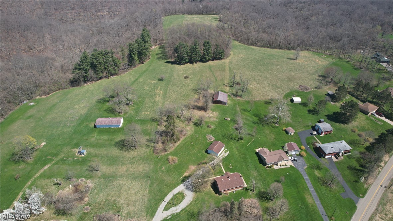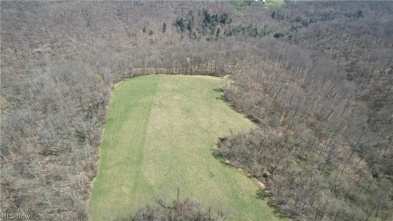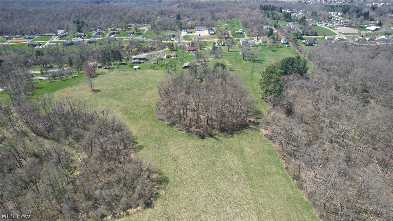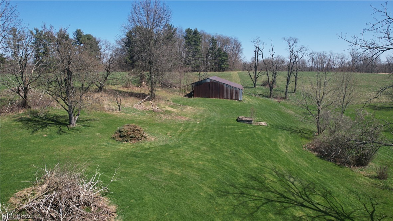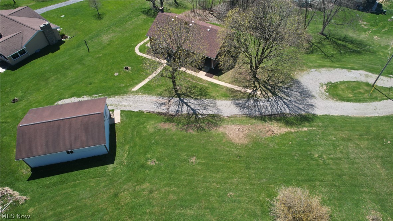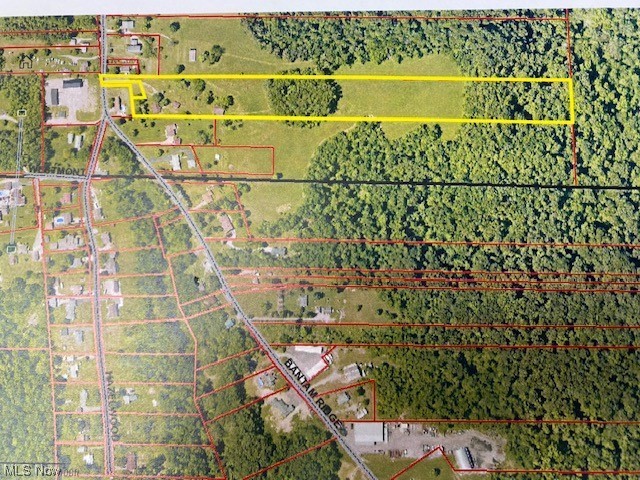1772 Bantam Ridge Road

Enjoy small farm living and be located so close to all the amenities of living in town. 9.48 acre in Wintersville. Brick story and a half. The main floor consists of Living room/dining room combo, updated eat in kitchen, full bath and 3 bedrooms. Currently the 3rd bedroom has been converted into a laundry room but could very easily be moved back to basement. Nice hardwood floors under the bedrooms and owners believe are under the hall and living room as well. Upstairs is a huge, finished attic with 2 separate rooms. These are listed as extra bedrooms but could be a bonus to any family. Entertainment rooms, craft, homeschool. Whatever your family may need. Property was surveyed in in 2013. Roof in 2019. Furnace, central air, glass block windows in basement and breaker box all updated in 2014. 33×24 detached garage. There is also a barn on the property! Long driveway leading back to this lovely quiet homestead. Beautiful land with some trees. Open fields for lots of family entertainment or fence in for anyone wanted to have animals.
| Price: | $$255,000 |
|---|---|
| Address: | 1772 Bantam Ridge Road |
| City: | Wintersville |
| State: | Ohio |
| Zip Code: | 43953 |
| MLS: | 5023017 |
| Year Built: | 1962 |
| Square Feet: | 1,894 |
| Acres: | 9.300 |
| Lot Square Feet: | 9.300 acres |
| Bedrooms: | 4 |
| Bathrooms: | 1 |
| roof: | Asphalt, Fiberglass |
|---|---|
| sewer: | Public Sewer |
| levels: | One and One Half, Two |
| cooling: | Central Air |
| heating: | Forced Air, Oil |
| stories: | 2 |
| basement: | Unfinished |
| garageYN: | yes |
| township: | Cross Creek Twp |
| carportYN: | no |
| coolingYN: | yes |
| heatingYN: | yes |
| mlsStatus: | Contingent |
| appliances: | Dryer, Dishwasher, Range, Refrigerator, Washer |
| basementYN: | yes |
| directions: | Cadiz road to Bantam Ridge Rd. Follow back for several miles. Home will be on your left. Look for the stone 1772 at the end. |
| permission: | IDX |
| possession: | Delivery Of Deed |
| roomsTotal: | 7 |
| contingency: | Inspections |
| fireplaceYN: | no |
| landLeaseYN: | no |
| lotFeatures: | Corners Marked, Farm |
| lotSizeArea: | 9.3 |
| waterSource: | Public |
| garageSpaces: | 2 |
| lotSizeUnits: | Acres |
| waterfrontYN: | no |
| associationYN: | no |
| lotSizeSource: | Appraiser |
| homeWarrantyYN: | no |
| humanModifiedYN: | yes |
| laundryFeatures: | In Basement, Main Level |
| otherStructures: | Barn(s) |
| parkingFeatures: | Driveway, Detached, Garage, Garage Door Opener |
| taxAnnualAmount: | 2552.26 |
| attachedGarageYN: | no |
| interiorFeatures: | Ceiling Fan(s), Eat-in Kitchen, Primary Downstairs |
| foundationDetails: | Block |
| mainLevelBedrooms: | 3 |
| architecturalStyle: | Cape Cod |
| highSchoolDistrict: | Indian Creek LSD - 4103 |
| mainLevelBathrooms: | 1 |
| constructionMaterials: | Brick |
| patioAndPorchFeatures: | Covered, Porch |
| aboveGradeFinishedArea: | 1894.5 |
| elementarySchoolDistrict: | Indian Creek LSD - 4103 |
| specialListingConditions: | Estate |
| propertySubTypeAdditional: | Single Family Residence |
| aboveGradeFinishedAreaSource: | Assessor |
| belowGradeFinishedAreaSource: | Assessor |
| middleOrJuniorSchoolDistrict: | Indian Creek LSD - 4103 |
