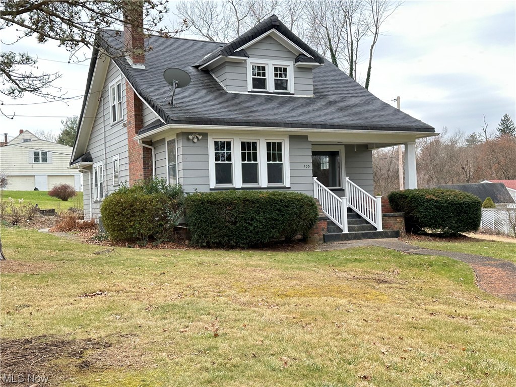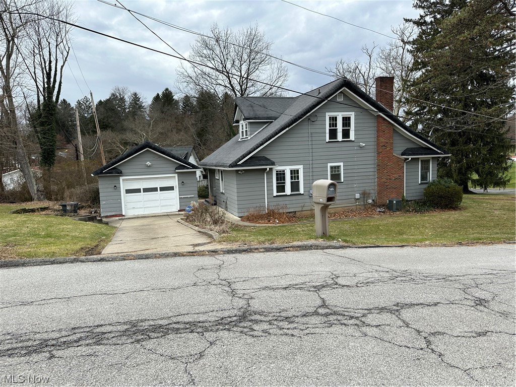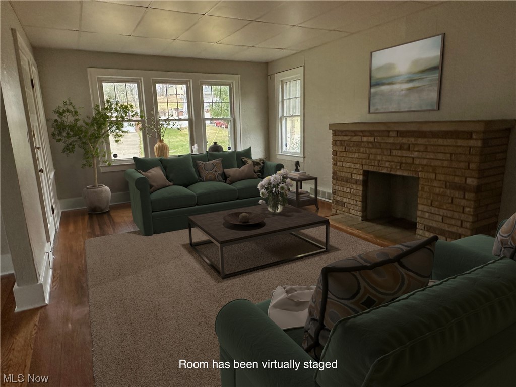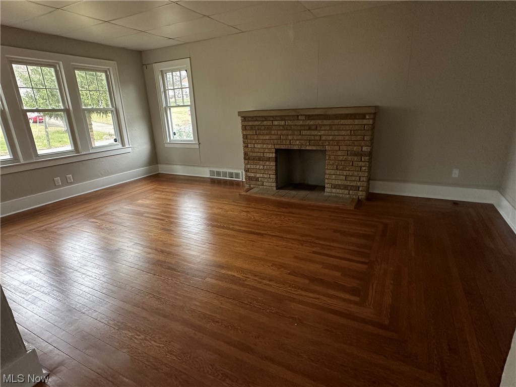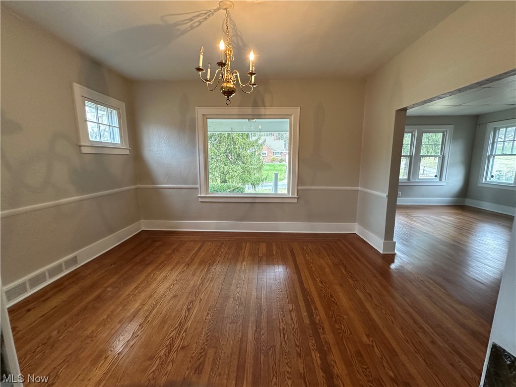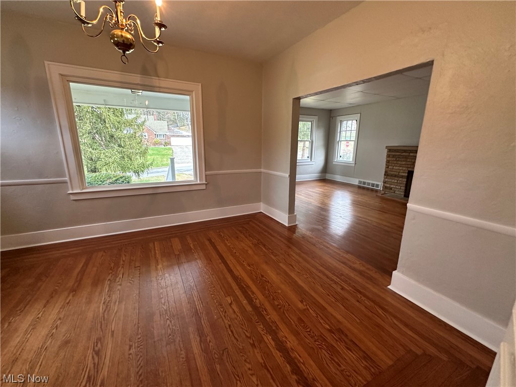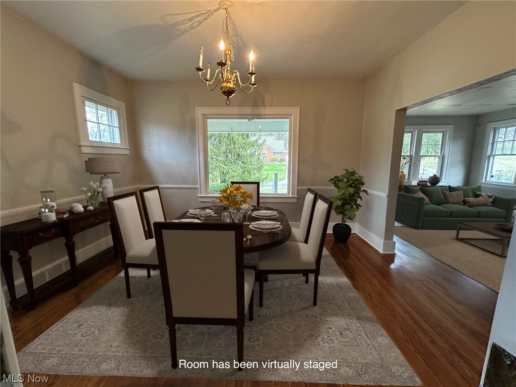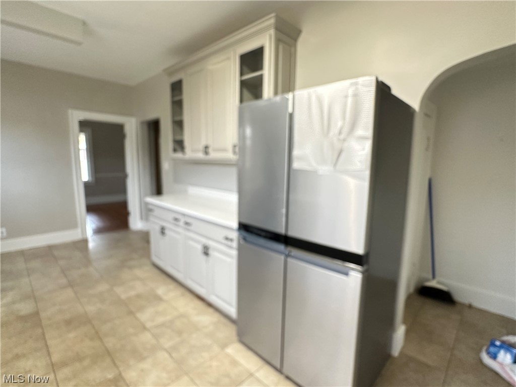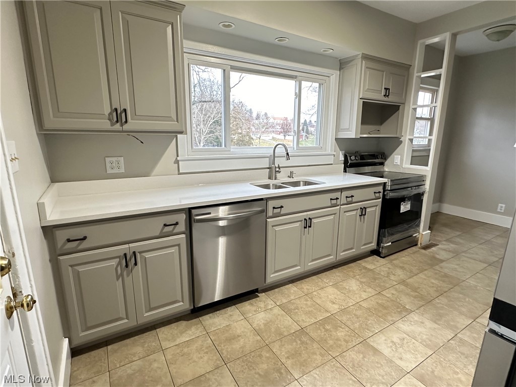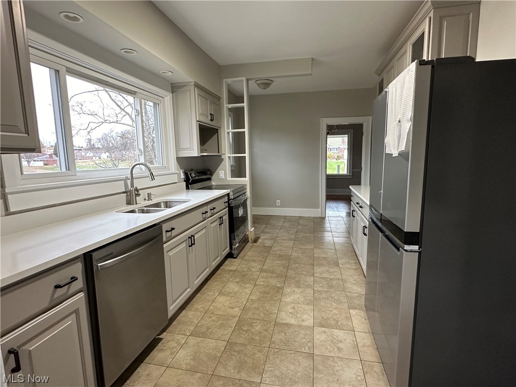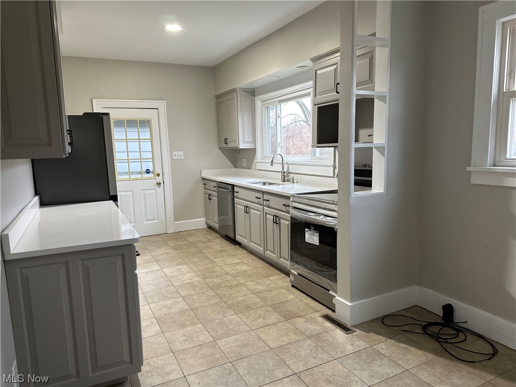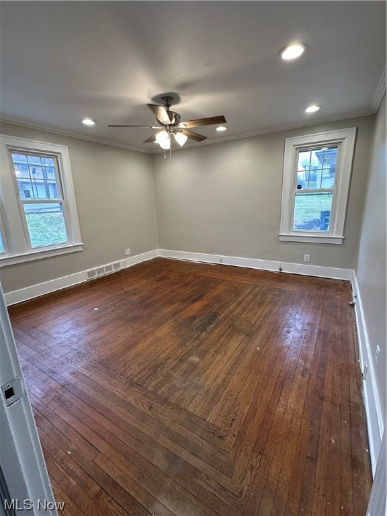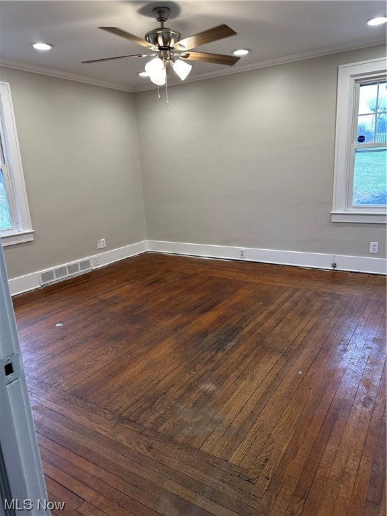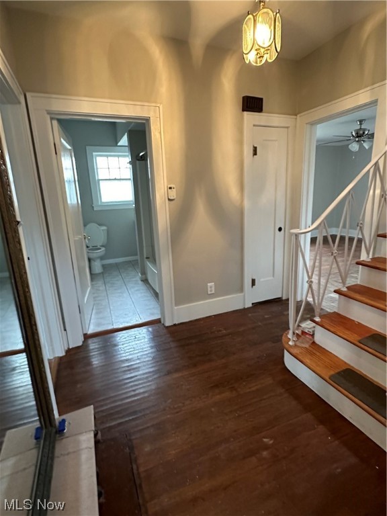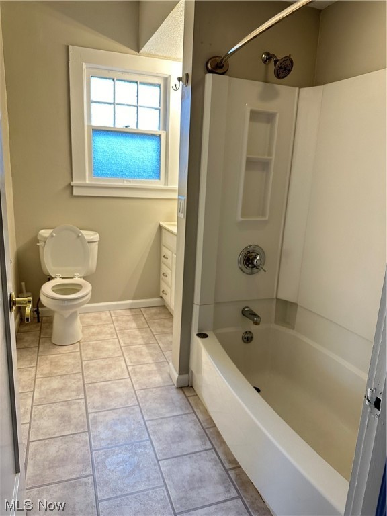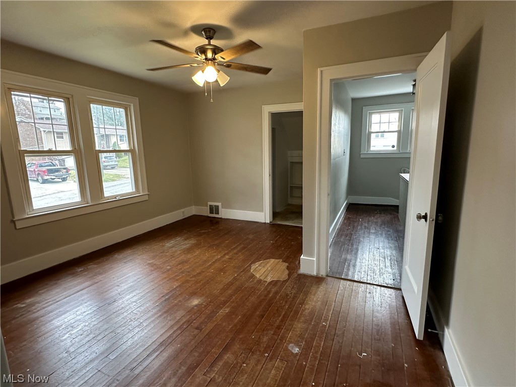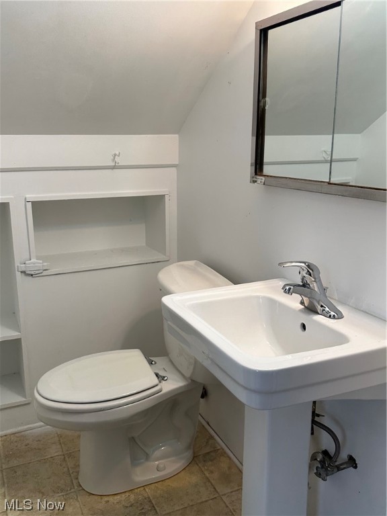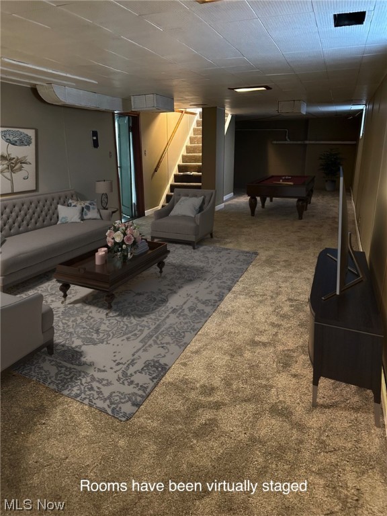105 E Carlton

Very cute Cape Code with plenty of yard for whatever is needed. Living room and dining hardwood floors have been refinished in the past, totally remodeled kitchen with new stainless steel appliances, Amish built self closing drawers and cupboards, with room for a small table , Formal Dining Room with beautiful view(new window) outside. Formal living room with decorative fireplace, 1st floor lge bedroom or Family room , and a new 1st floor full bath. The second floor has 2 nice size bedrooms with walk-in closets and 1/2 bath in one of the rooms. very large recroom with new carpet. Newer gas furnace and 200 amp Breaker Box , mostly new windows, new handrail on front porch.. Sump pump in basement. THERE ARE 2 LOTS WITH THIS PROPERTY,
See Brokers remarks regarding floors.
| Price: | $$239,000 |
|---|---|
| Address: | 105 E Carlton |
| City: | Steubenville |
| State: | Ohio |
| Zip Code: | 43953 |
| Subdivision: | 104 Branagan 60.15x118.9 Irr |
| MLS: | 5007654 |
| Year Built: | 1931 |
| Square Feet: | 1,528 |
| Acres: | 0.160 |
| Lot Square Feet: | 0.160 acres |
| Bedrooms: | 3 |
| Bathrooms: | 2 |
| Half Bathrooms: | 1 |
| roof: | Asphalt |
|---|---|
| sewer: | Public Sewer |
| levels: | One and One Half, Two |
| cooling: | Central Air |
| heating: | Forced Air, Gas |
| stories: | 2 |
| basement: | Full, Partially Finished, Sump Pump |
| garageYN: | yes |
| township: | Steubenville |
| carportYN: | no |
| coolingYN: | yes |
| heatingYN: | yes |
| mlsStatus: | Active |
| appliances: | Dishwasher, Disposal, Range, Refrigerator |
| basementYN: | yes |
| directions: | SUNSET BLVD TO BRYDEN RD, MAKE LEFT ON E. CARLTON HOUSE IS FIRST ON THE RIGHT. SEE SIGN |
| permission: | IDX |
| possession: | Delivery Of Deed |
| roomsTotal: | 7 |
| fireplaceYN: | yes |
| landLeaseYN: | no |
| lotFeatures: | Back Yard |
| lotSizeArea: | 0.16 |
| waterSource: | Public |
| garageSpaces: | 1 |
| lotSizeUnits: | Acres |
| storiesTotal: | 2 |
| waterfrontYN: | no |
| associationYN: | no |
| lotSizeSource: | Assessor |
| homeWarrantyYN: | no |
| fireplacesTotal: | 1 |
| humanModifiedYN: | yes |
| laundryFeatures: | In Basement |
| otherStructures: | Garage(s) |
| parkingFeatures: | Detached, Garage |
| taxAnnualAmount: | 1575 |
| attachedGarageYN: | no |
| fireplaceFeatures: | Decorative, Living Room |
| mainLevelBedrooms: | 1 |
| propertyCondition: | Updated/Remodeled |
| architecturalStyle: | Cape Cod |
| highSchoolDistrict: | Indian Creek LSD - 4103 |
| mainLevelBathrooms: | 1 |
| propertyAttachedYN: | no |
| constructionMaterials: | Wood Siding |
| patioAndPorchFeatures: | Covered, Front Porch |
| aboveGradeFinishedArea: | 1528 |
| elementarySchoolDistrict: | Indian Creek LSD - 4103 |
| specialListingConditions: | Standard |
| propertySubTypeAdditional: | Single Family Residence |
| aboveGradeFinishedAreaSource: | Assessor |
| middleOrJuniorSchoolDistrict: | Indian Creek LSD - 4103 |
