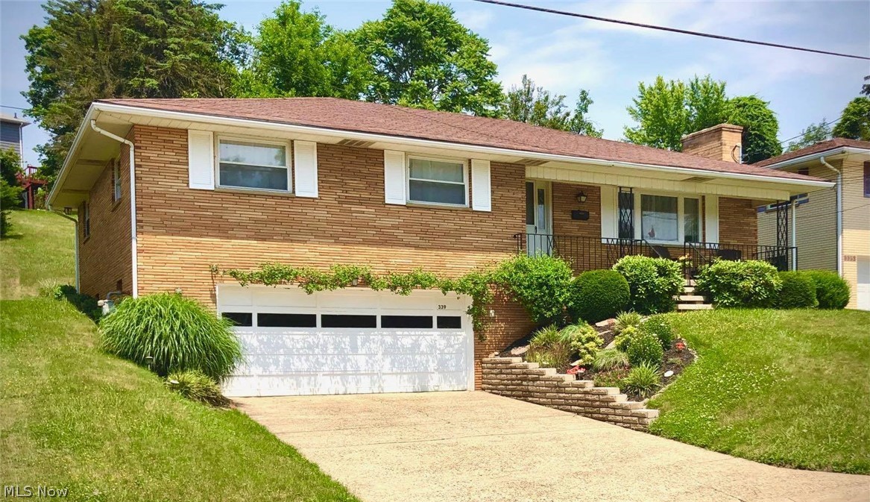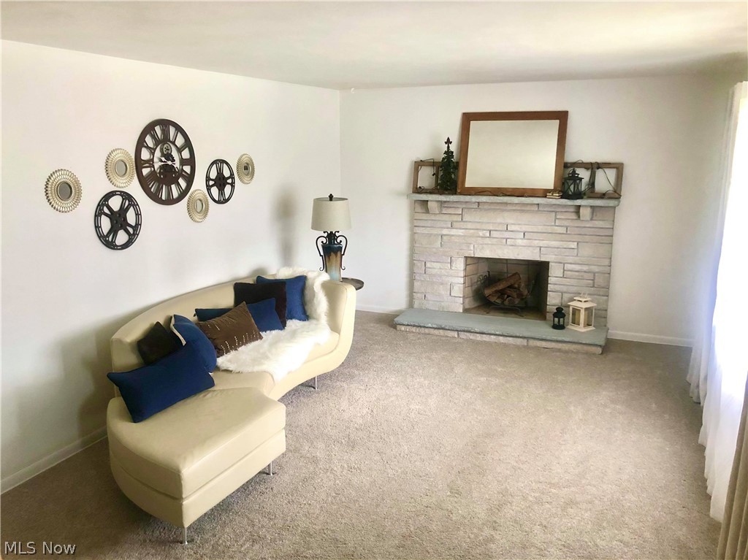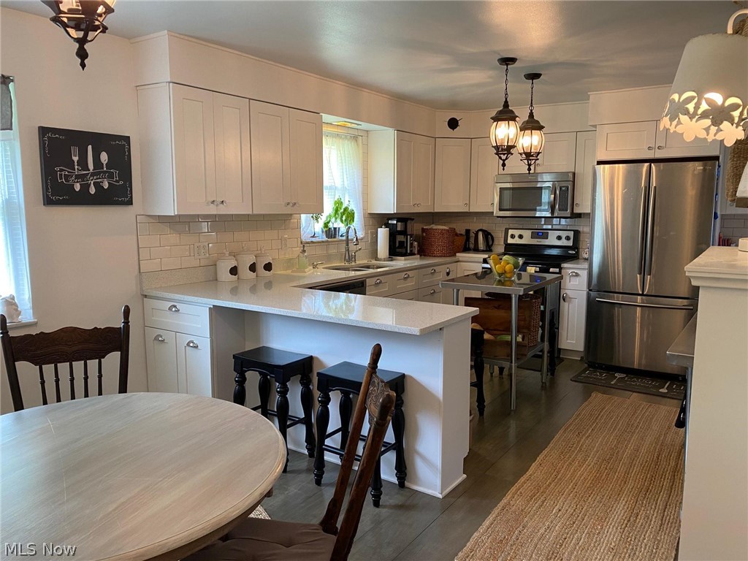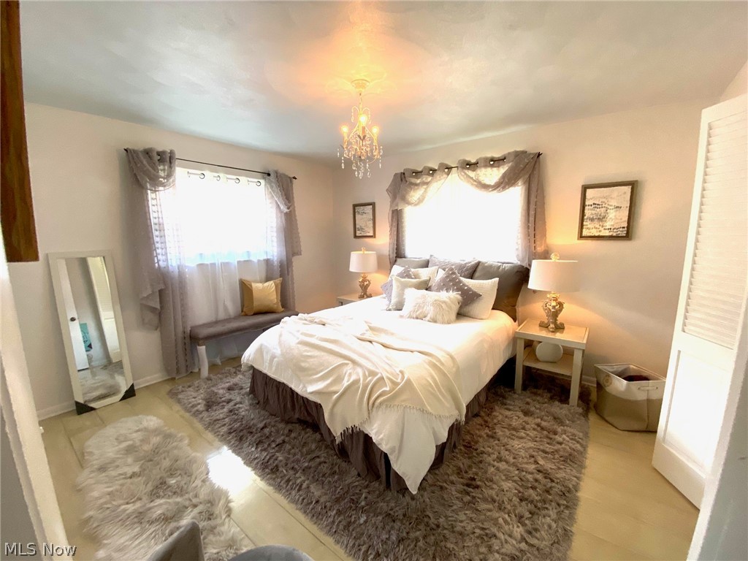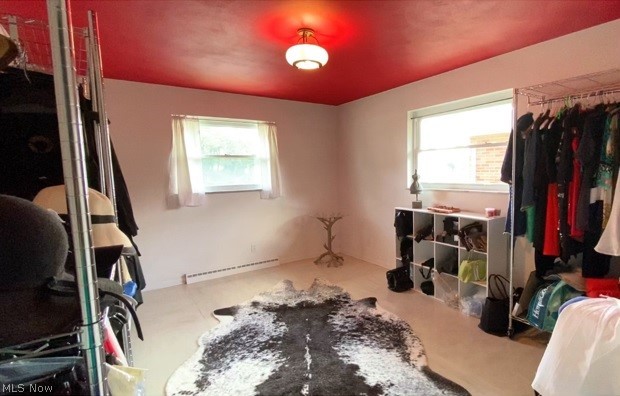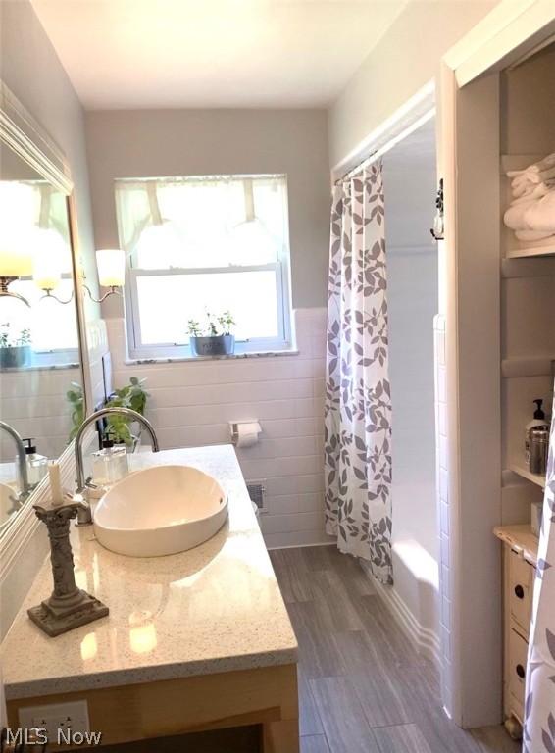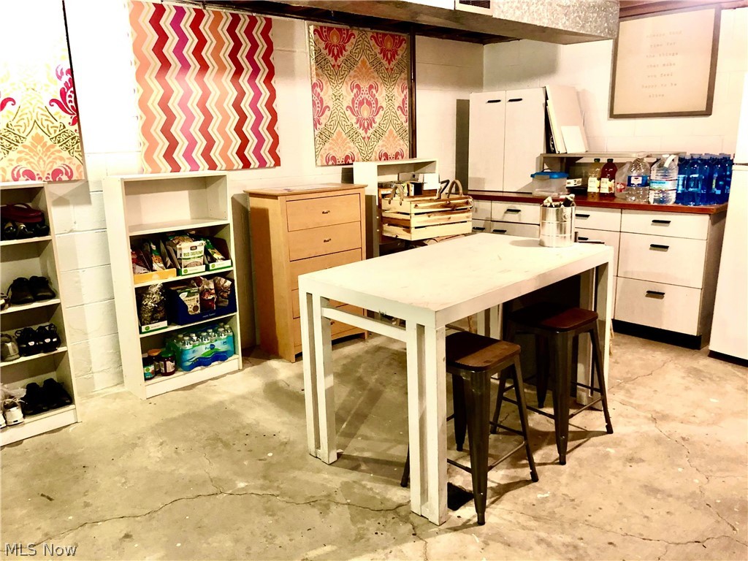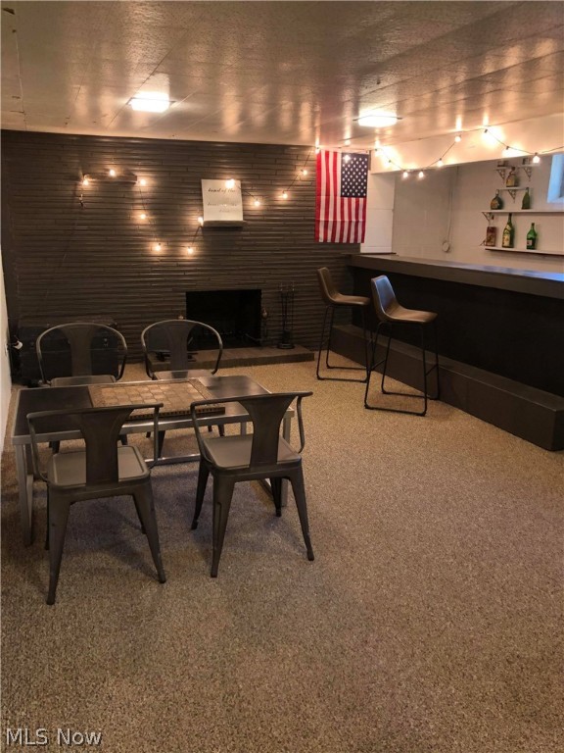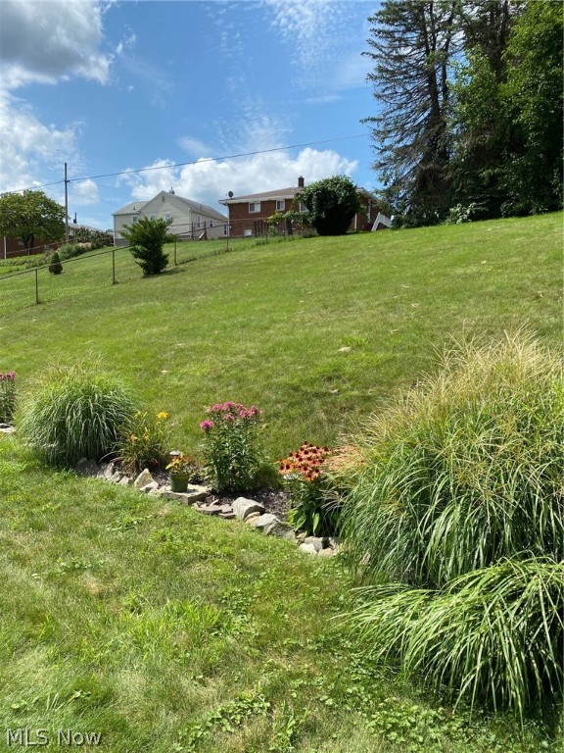339 Garfield Avenue
 Closed
Closed Walk to School.Church,or Work… This quality built brick home with large bedrooms,2.5 baths,plenty of closet space with a large 2 car garage in a perfectly convenient location is BEAUTIFULLY UPDATED AND MOVE-IN READY. When you enter this home you will feel like you have walked into a brand new California bungalow. The living room light and bright and bathed in the latest neutral colors with a large picture window that offers you a view of your spacious porch. The kitchen was designed for someone who loves to cook and entertain. SS Appliances sparkly quartz counter tops, white shaker soft close cabinets with silver/glass cabinet pulls,Krause kitchen sink,custom made shelving adds more storage space. The two upstairs baths have been updated with new flooring, modern open vanities,quartz counter tops,sinks/fixtures and commode along with new lightning fixtures and new vent fans. The recroom has wet bar, fireplace and 1/2 bath. The other side of the basement is a craft/art workshop with additional pantry and refrig. and laundry room. The oversized 2 car garage has plenty of space for additional storage. A perennial garden was planted in backyard. This home won’t last. House is registered as a rental with the city and always ready to show.
| Price: | $$229,900 |
|---|---|
| Address: | 339 Garfield Avenue |
| City: | Steubenville |
| State: | Ohio |
| Zip Code: | 43952 |
| Subdivision: | Becker Heights |
| MLS: | 4336871 |
| Year Built: | 1959 |
| Square Feet: | 1,840 |
| Acres: | 0.200 |
| Lot Square Feet: | 0.200 acres |
| Bedrooms: | 3 |
| Bathrooms: | 3 |
| Half Bathrooms: | 1 |
| roof: | Asphalt, Fiberglass |
|---|---|
| sewer: | Public Sewer |
| levels: | One |
| cooling: | Central Air |
| heating: | Forced Air, Gas |
| stories: | 1 |
| basement: | Full, Partially Finished |
| garageYN: | yes |
| township: | Steubenville Corp/Csd |
| carportYN: | no |
| coolingYN: | yes |
| heatingYN: | yes |
| mlsStatus: | Closed |
| appliances: | Dishwasher, Range, Refrigerator |
| basementYN: | yes |
| directions: | Sunset to Johnson Rd., straight to Central High School stay straight to to Garfield. House on the right. |
| permission: | IDX |
| possession: | Close Plus 30 Days |
| roomsTotal: | 5 |
| fireplaceYN: | yes |
| lotSizeArea: | 0.2 |
| waterSource: | Public |
| garageSpaces: | 2 |
| lotSizeUnits: | Acres |
| associationYN: | no |
| lotSizeSource: | Assessor |
| buyerFinancing: | Conventional |
| homeWarrantyYN: | no |
| fireplacesTotal: | 2 |
| humanModifiedYN: | no |
| parkingFeatures: | Direct Access, Garage, Garage Door Opener, Paved |
| taxAnnualAmount: | 1293 |
| attachedGarageYN: | no |
| lotSizeDimensions: | 60x137.33 |
| mainLevelBedrooms: | 3 |
| architecturalStyle: | Ranch |
| highSchoolDistrict: | Steubenville CSD - 4104 |
| mainLevelBathrooms: | 2 |
| propertyAttachedYN: | no |
| constructionMaterials: | Brick |
| patioAndPorchFeatures: | Porch |
| aboveGradeFinishedArea: | 1488 |
| belowGradeFinishedArea: | 352 |
| elementarySchoolDistrict: | Steubenville CSD - 4104 |
| propertySubTypeAdditional: | Single Family Residence |
| aboveGradeFinishedAreaSource: | Assessor |
| belowGradeFinishedAreaSource: | Owner |
| middleOrJuniorSchoolDistrict: | Steubenville CSD - 4104 |
