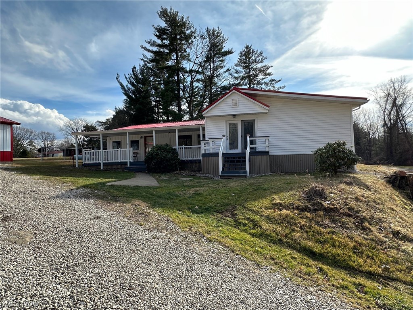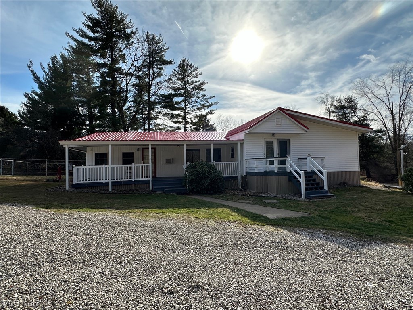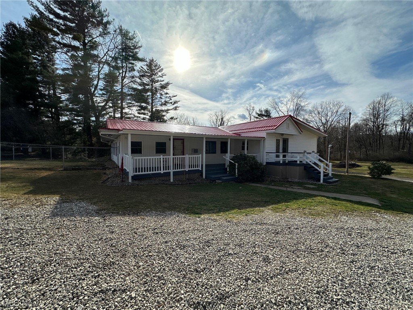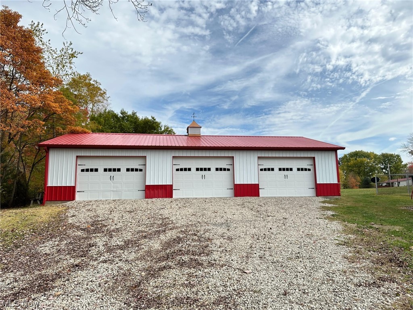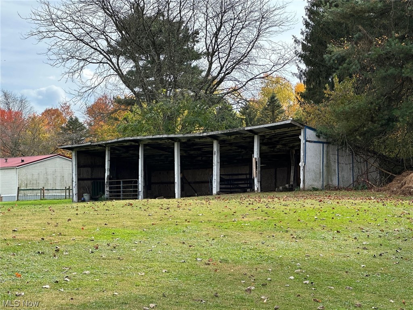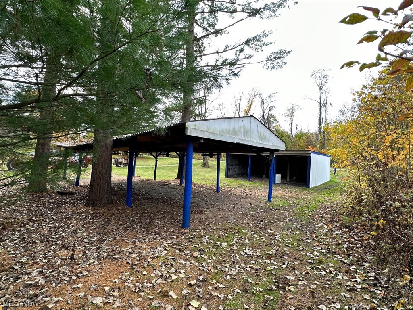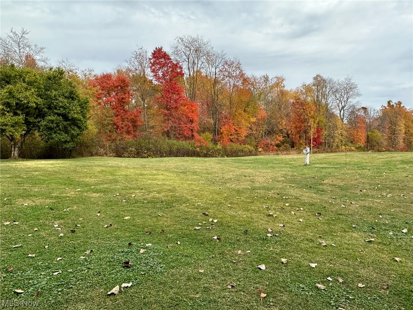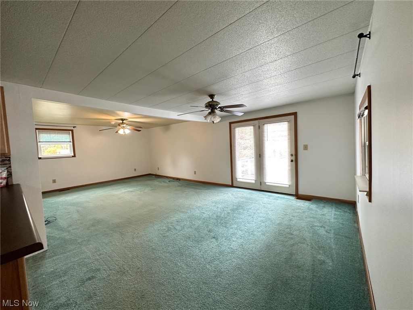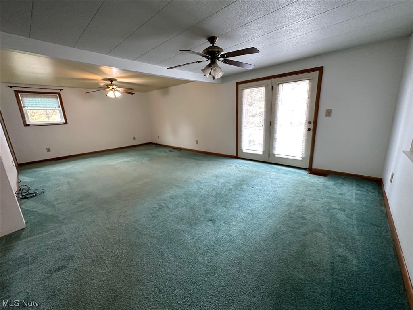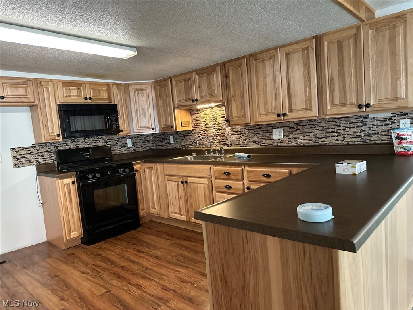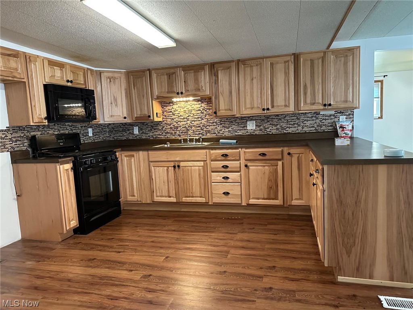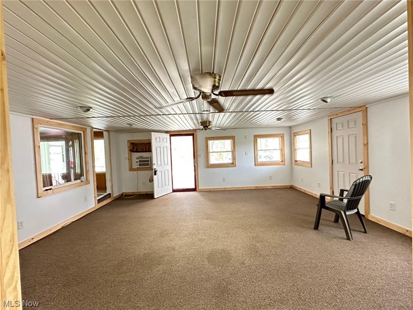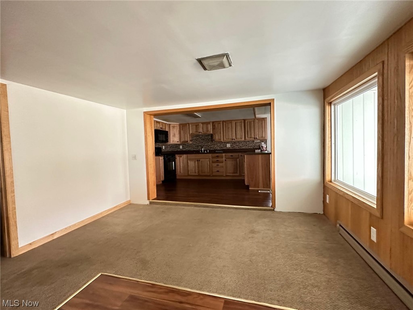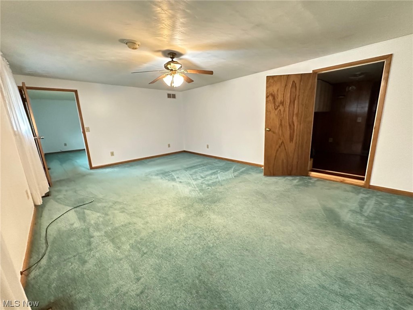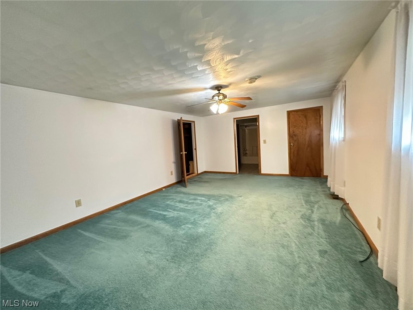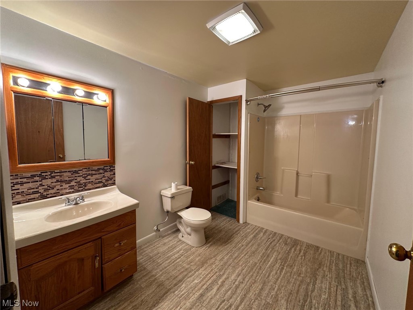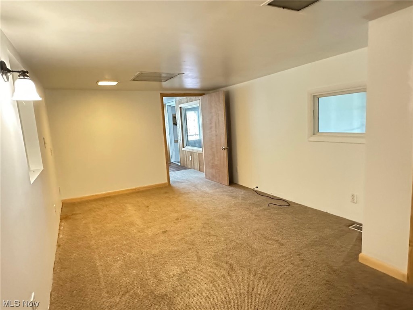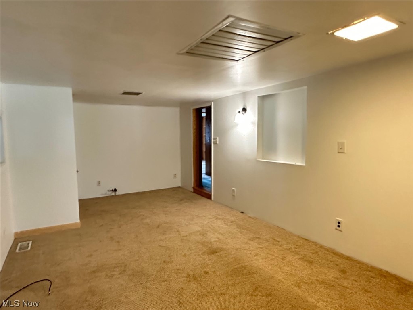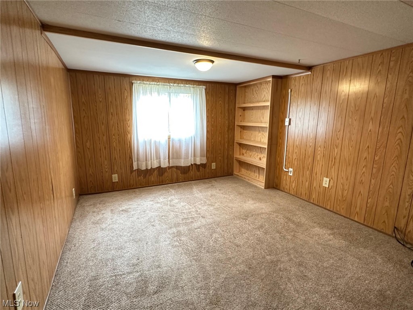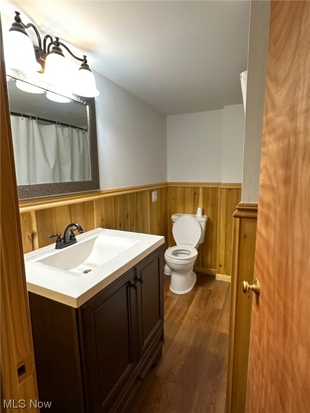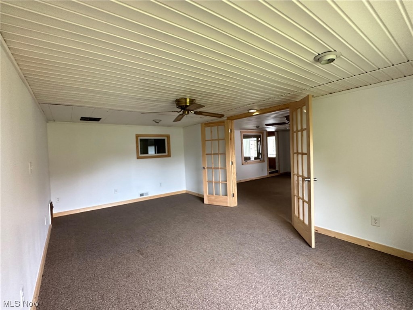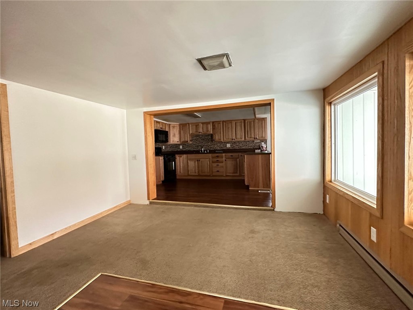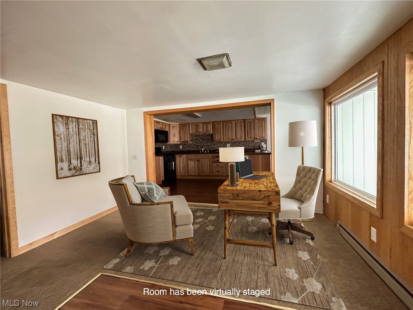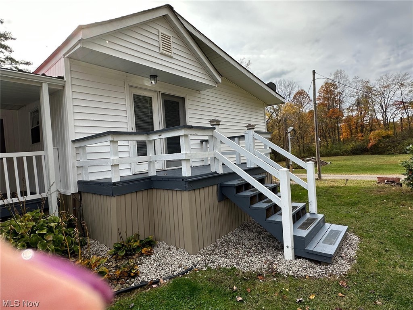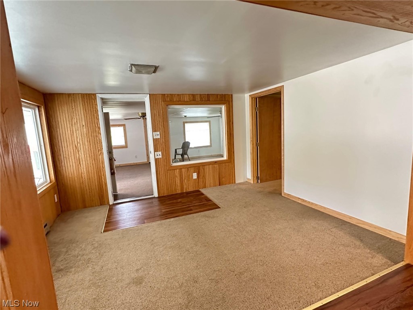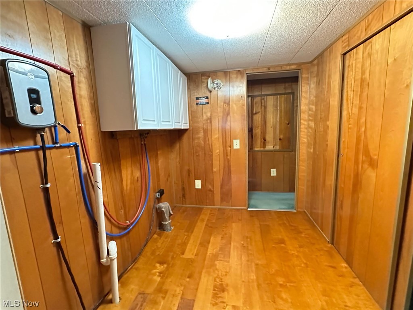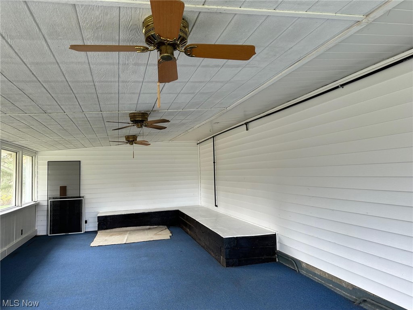101 Howell Way

Don’t miss out on this 1.97 acre of flat cleared land in a very private location with a 32×56 garage (2015) . So much clean space for every need. Very large Living room, Dining room, family room, master bedroom, large enclosed side porch for storage. Part of the yard is fenced (40×30). There is a barn, shed, detached open garage, and a couple other buildings on the lot. There are freshly painted various rooms that could be used as an office, extra bedroom, mudroom or whatever you need. The Kitchen was remodeled 2015 with all Hickory wood, Propane furnace (2015), Rheem Hot water heater, vinyl sided(2021). The 2015 Garage is 32×56 and will hold 5-6 cars and has studded walls, metal ceiling with blown insulation, 12 x18 insulated doors. There is a window AC in the Family for additional cooling on a hot day. This was an original mobile home which has been converted into real estate as the additions and remodeling were completed. The lot was just surveyed.. There is also 2 tracts of land across the road for sale (38.59 acres no Minerals) for $195,000 .
| Price: | $$249,900 |
|---|---|
| Address: | 101 Howell Way |
| City: | Rayland |
| State: | Ohio |
| Zip Code: | 43943 |
| Subdivision: | 2-5-9 1.97 Acre |
| MLS: | 4499838 |
| Year Built: | 1975 |
| Square Feet: | 2,410 |
| Acres: | 1.970 |
| Lot Square Feet: | 1.970 acres |
| Bedrooms: | 3 |
| Bathrooms: | 2 |
| roof: | Asphalt, Fiberglass |
|---|---|
| sewer: | Septic Tank |
| levels: | One |
| cooling: | Central Air |
| fencing: | Chain Link, Partial |
| heating: | Forced Air, Propane |
| stories: | 1 |
| basement: | None |
| garageYN: | yes |
| township: | Wells Twp |
| carportYN: | no |
| coolingYN: | yes |
| heatingYN: | yes |
| mlsStatus: | Contingent |
| appliances: | Microwave, Range |
| basementYN: | no |
| directions: | ST RT 7 TO RUSH RUN EXIT (CO RD 17) GO 1 MILE, TURN RIGHT ON CO RD 156, GO RIGHT UP HILL ON WELDON WAY , TOP OF HILL FORKS, STAY TO YOU LEFT. LAST HOUSE ON ON THE RIGHT. SEE SIGN |
| permission: | IDX |
| possession: | Delivery Of Deed |
| roomsTotal: | 6 |
| contingency: | Appraisal |
| fireplaceYN: | no |
| landLeaseYN: | no |
| lotFeatures: | Dead End |
| lotSizeArea: | 1.97 |
| waterSource: | Well |
| garageSpaces: | 6 |
| lotSizeUnits: | Acres |
| associationYN: | no |
| lotSizeSource: | Assessor |
| homeWarrantyYN: | no |
| humanModifiedYN: | no |
| otherStructures: | Barn(s), Outbuilding |
| parkingFeatures: | Detached, Electricity, Garage, Unpaved |
| taxAnnualAmount: | 941 |
| attachedGarageYN: | no |
| mainLevelBedrooms: | 3 |
| architecturalStyle: | Ranch |
| highSchoolDistrict: | Buckeye LSD Jefferson- 4101 |
| mainLevelBathrooms: | 2 |
| propertyAttachedYN: | no |
| constructionMaterials: | Vinyl Siding |
| patioAndPorchFeatures: | Deck |
| aboveGradeFinishedArea: | 2410 |
| elementarySchoolDistrict: | Buckeye LSD Jefferson- 4101 |
| propertySubTypeAdditional: | Single Family Residence |
| aboveGradeFinishedAreaSource: | Assessor |
| belowGradeFinishedAreaSource: | Assessor |
| middleOrJuniorSchoolDistrict: | Buckeye LSD Jefferson- 4101 |
