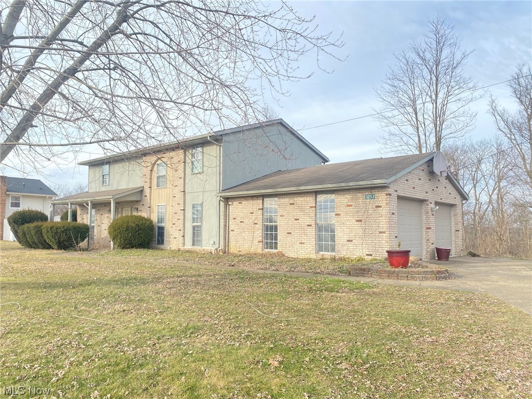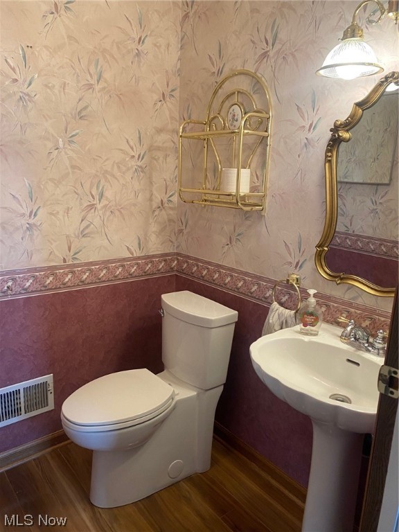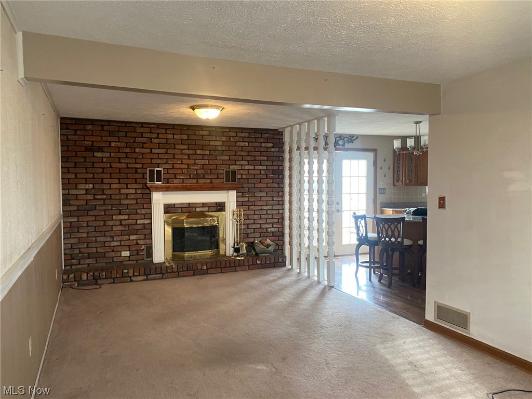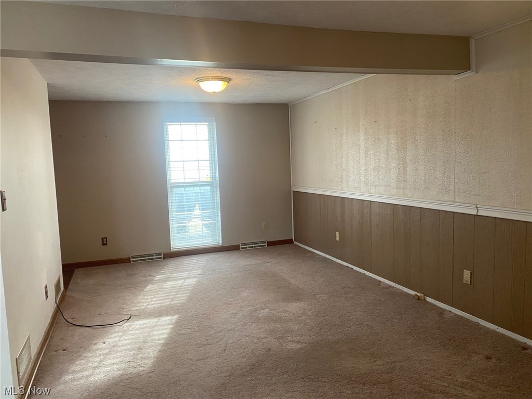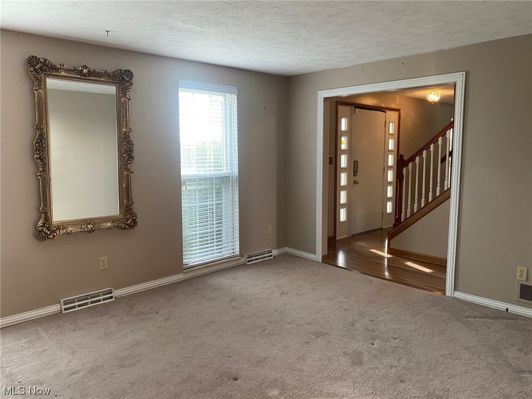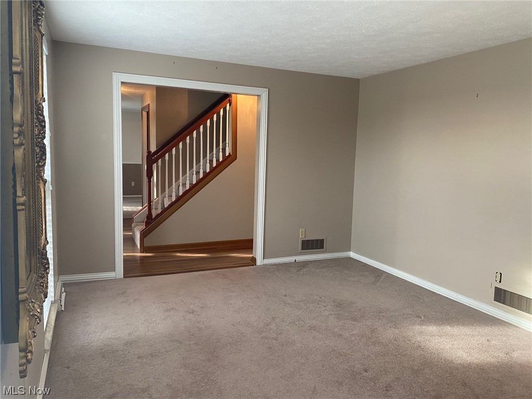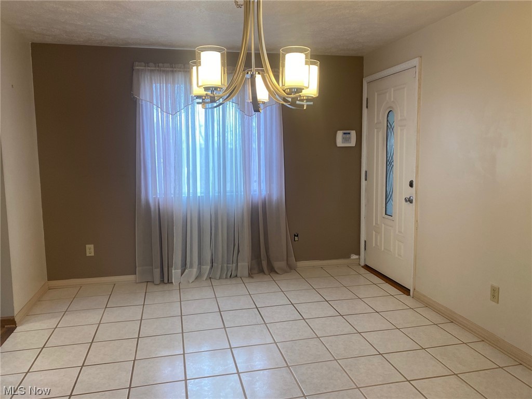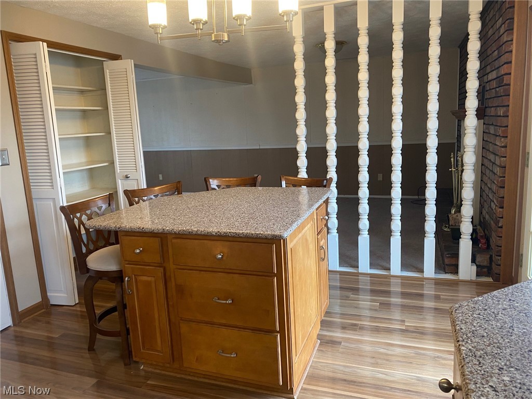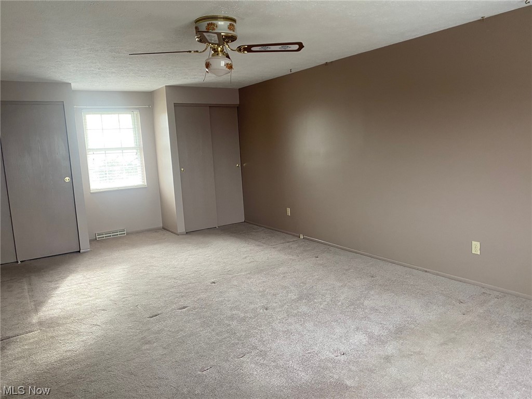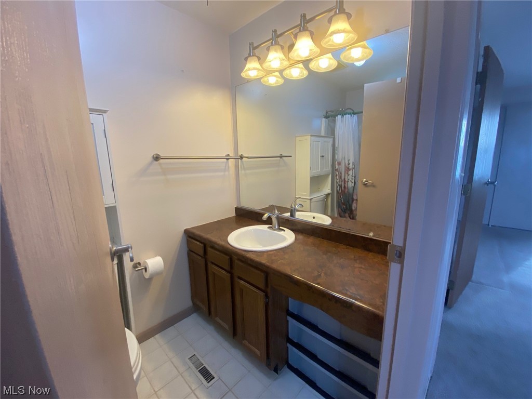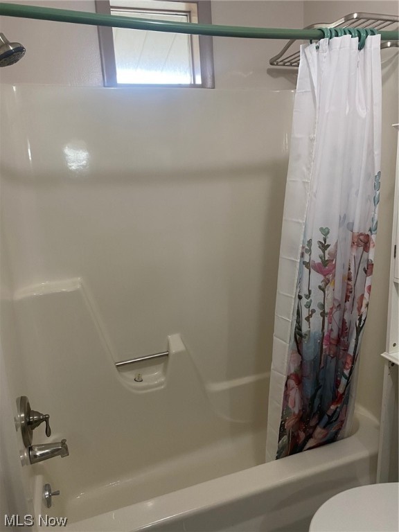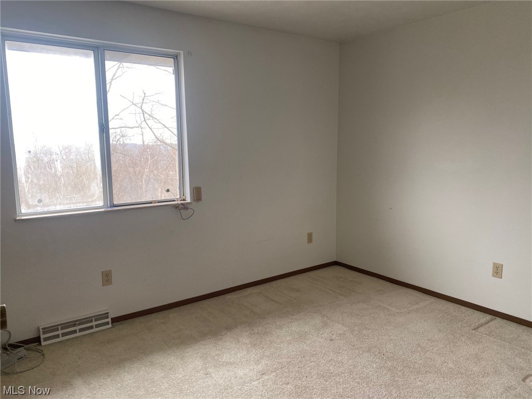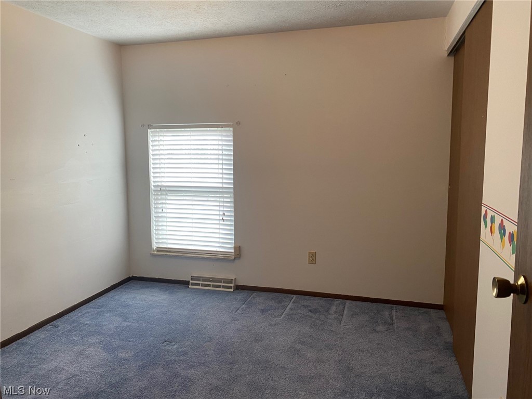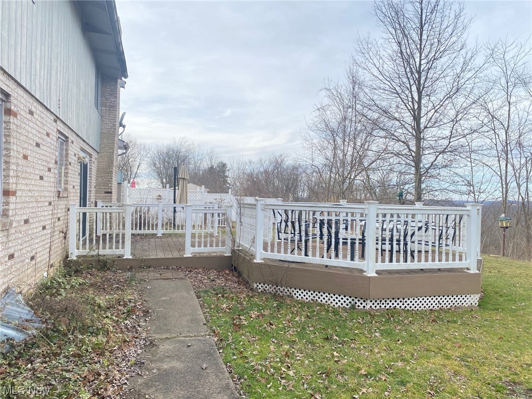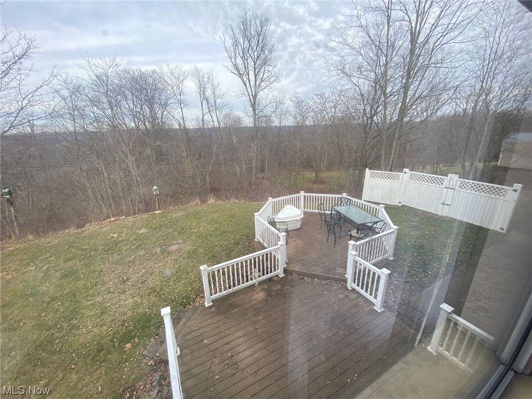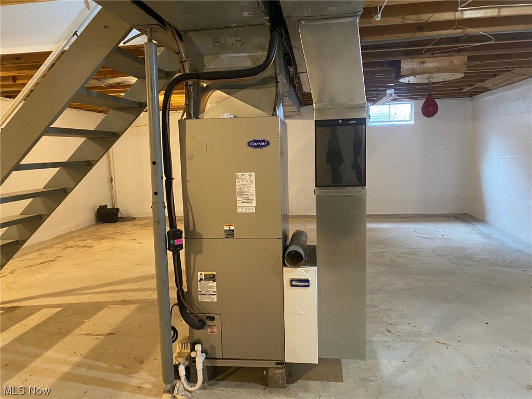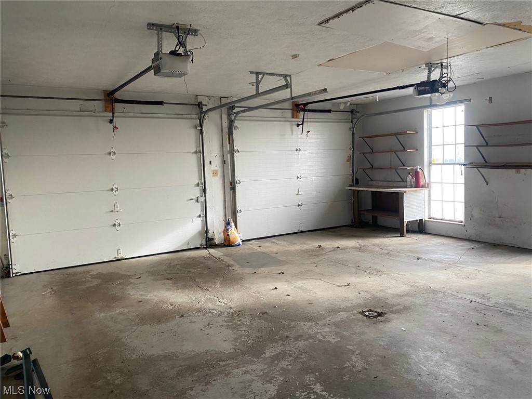3253 County Road 22a

Great Location on this 2 story, 4-bedroom home. Some nice updates have been made in this home. It has a newer kitchen with all newer appliances. Lovely cabinets, Quartz counter tops and in the eating area a large island to enjoy your meals as you look out the sliding door to the private back yard with a patio area and lots of trees in the back. There is a formal living room and dining room along with the large family room that has a wood burning fireplace. Upon entering you will be in a nice foyer with a half bath and a great flow around the main floor. 2nd floor houses 4 bedrooms. The master is large and has its own bath. Basement is unfinished and has been professionally waterproofed so finishing this large area would be a breeze. The large 2 car garage walks straight into the Dining room and kitchen so bringing in groceries is a pleasure. Covered front porch along with a patio in the back. There is an assessment of $18.06 a month included on your water bill for the sewage.
| Price: | $$229,000 |
|---|---|
| Address: | 3253 County Road 22a |
| City: | Bloomingdale |
| State: | Ohio |
| Zip Code: | 43910 |
| MLS: | 5016557 |
| Year Built: | 1977 |
| Square Feet: | 2,100 |
| Acres: | 1.110 |
| Lot Square Feet: | 1.110 acres |
| Bedrooms: | 4 |
| Bathrooms: | 3 |
| Half Bathrooms: | 1 |
| roof: | Shingle |
|---|---|
| sewer: | Public Sewer |
| levels: | Two |
| cooling: | Heat Pump |
| heating: | Electric, Forced Air, Fireplace(s), Heat Pump |
| stories: | 2 |
| basement: | Sump Pump, Unfinished |
| garageYN: | yes |
| township: | Wayne Twp |
| carportYN: | no |
| coolingYN: | yes |
| heatingYN: | yes |
| mlsStatus: | Closed |
| appliances: | Dryer, Dishwasher, Microwave, Range, Refrigerator, Washer |
| basementYN: | yes |
| directions: | From US 22, take the exit for Reeds Mills/Broadacre, turn onto county rd 22A, home will be on your right. |
| permission: | IDX |
| possession: | Delivery Of Deed |
| roomsTotal: | 7 |
| fireplaceYN: | yes |
| landLeaseYN: | no |
| lotSizeArea: | 1.11 |
| waterSource: | Public |
| garageSpaces: | 2 |
| lotSizeUnits: | Acres |
| waterfrontYN: | no |
| associationYN: | no |
| lotSizeSource: | Assessor |
| buyerFinancing: | Conventional |
| homeWarrantyYN: | no |
| fireplacesTotal: | 1 |
| humanModifiedYN: | no |
| laundryFeatures: | In Basement |
| otherStructures: | Shed(s) |
| parkingFeatures: | Attached, Garage, Paved |
| taxAnnualAmount: | 2617.36 |
| attachedGarageYN: | yes |
| exteriorFeatures: | Courtyard |
| fireplaceFeatures: | Family Room, Glass Doors, Wood Burning |
| foundationDetails: | Block |
| lotSizeDimensions: | 118.98x449.43 |
| propertyCondition: | Updated/Remodeled |
| architecturalStyle: | Conventional |
| highSchoolDistrict: | Indian Creek LSD - 4103 |
| propertyAttachedYN: | no |
| constructionMaterials: | Brick, Wood Siding |
| patioAndPorchFeatures: | Front Porch, Patio |
| aboveGradeFinishedArea: | 2100 |
| elementarySchoolDistrict: | Indian Creek LSD - 4103 |
| propertySubTypeAdditional: | Single Family Residence |
| aboveGradeFinishedAreaSource: | Assessor |
| belowGradeFinishedAreaSource: | Assessor |
| middleOrJuniorSchoolDistrict: | Indian Creek LSD - 4103 |

