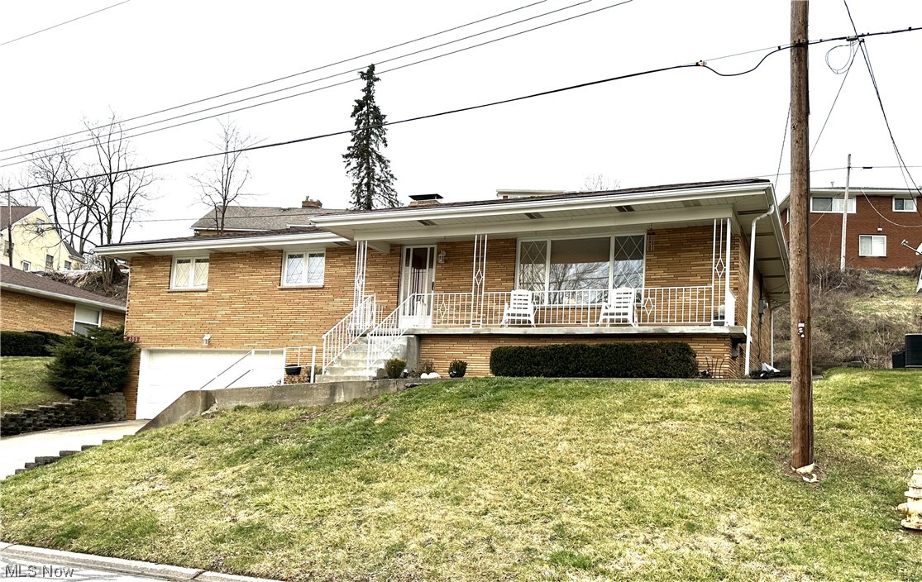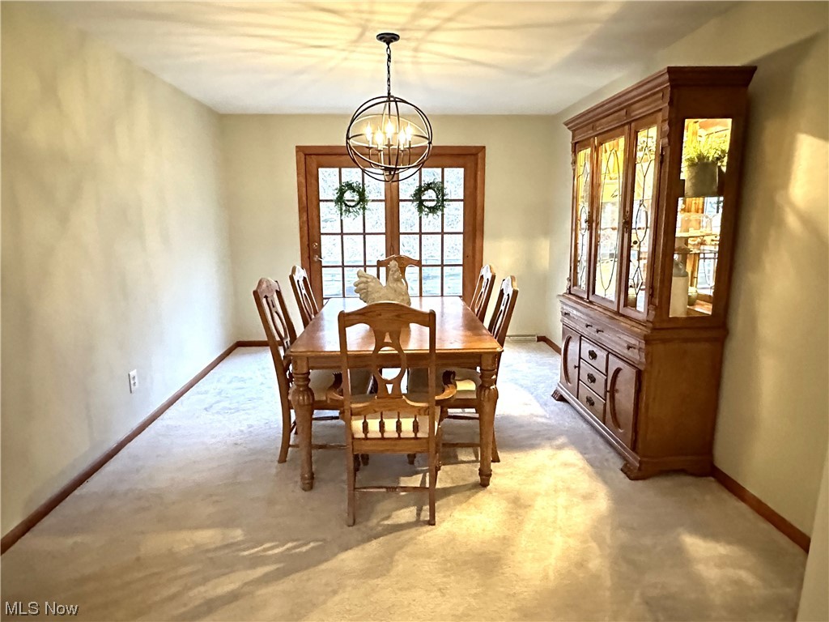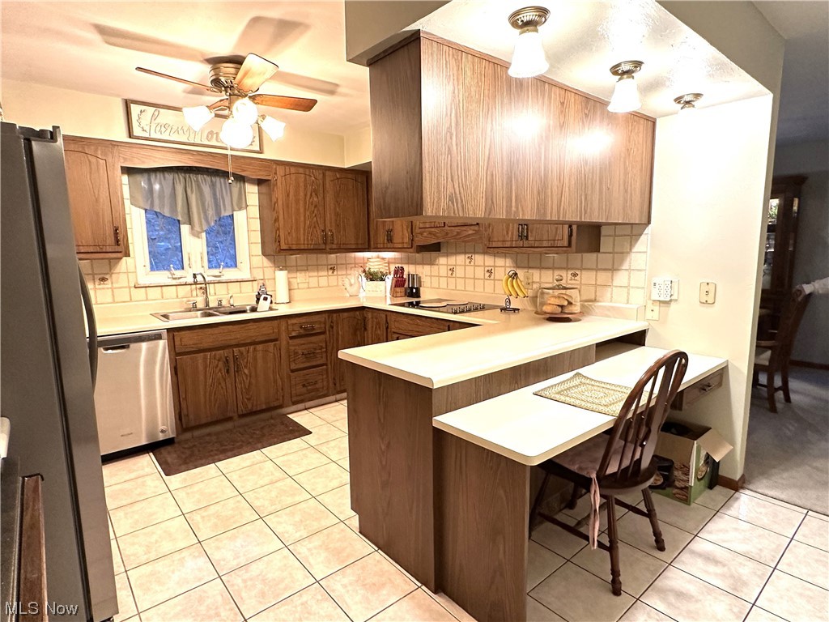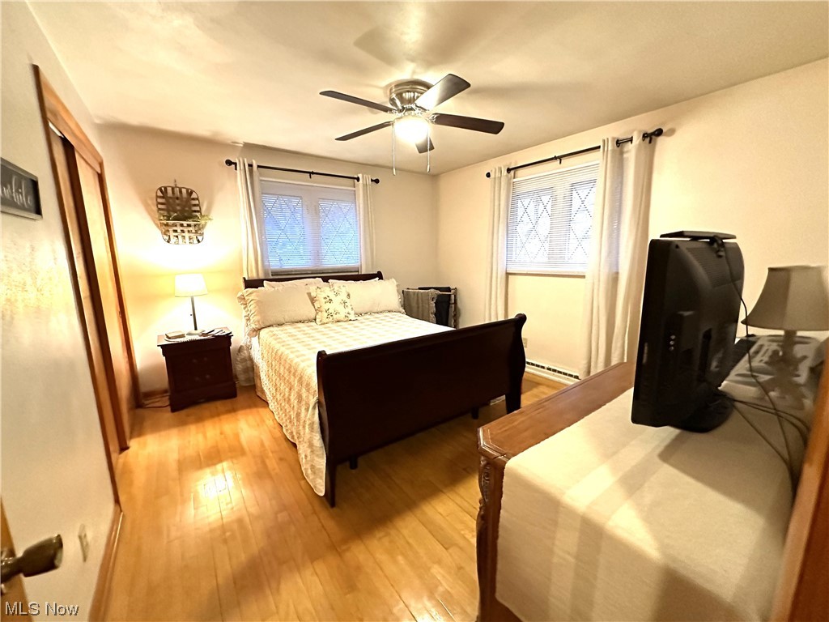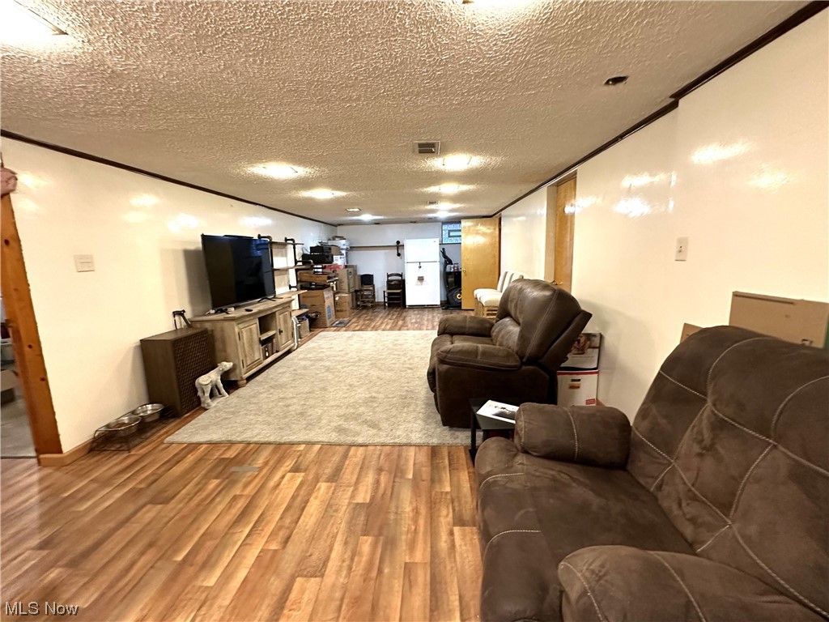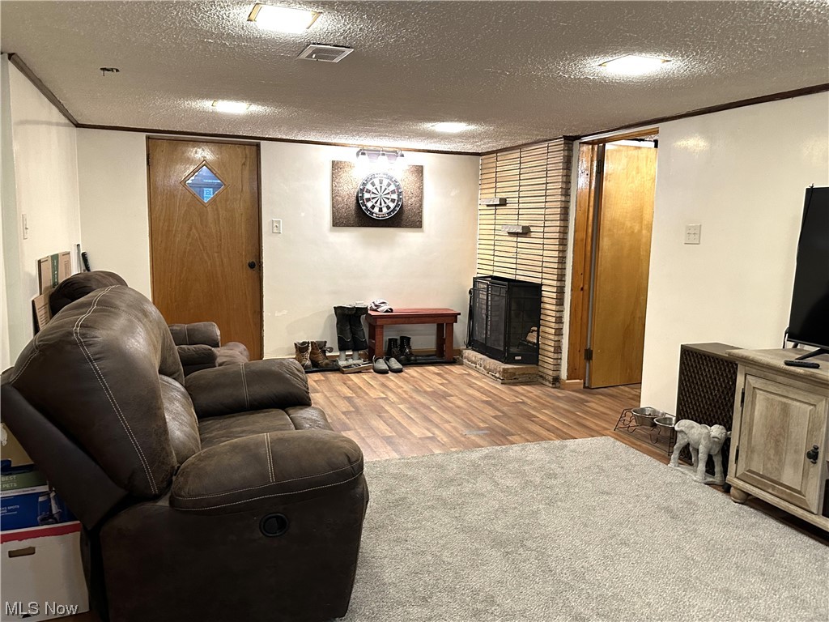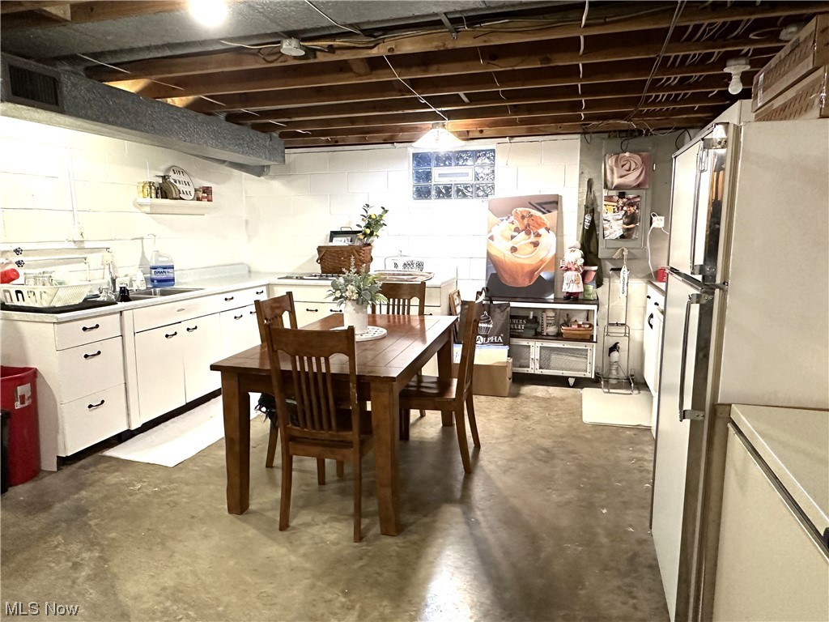403 Garfield Avenue

Don’t miss out on this spacious 3 bedroom Brick home located in the center of Steubenville and close to just about everything. Enter into the Foyer from a full covered front porch to a large Living Room with newer carpet, full formal Dining Room, and an Eat-In Kitchen with a Breakfast Bar. All the spacious bedrooms have original Hardwood floors, large closets, with a very large walk-in closet in the hallway which could be a Laundry room. The main level has a bath and 1/2 with a full bath in the lower level . Recroom is massive (32×13) with wood burning fireplace.
200 Amp electric service, new gas furnace, newer cooktop and refrigerator, plus washer, dryer, freezer in basement stay. There is a kitchen in basement set up. refrigerator with tap doesn’t stay. call to view.
| Price: | $$229,000 |
|---|---|
| Address: | 403 Garfield Avenue |
| City: | Steubenville |
| State: | Ohio |
| Zip Code: | 43952 |
| Subdivision: | Becker Heights |
| MLS: | 5014968 |
| Year Built: | 1959 |
| Square Feet: | 2,081 |
| Acres: | 0.160 |
| Lot Square Feet: | 0.160 acres |
| Bedrooms: | 3 |
| Bathrooms: | 3 |
| Half Bathrooms: | 1 |
| roof: | Asphalt, Fiberglass |
|---|---|
| sewer: | Public Sewer |
| levels: | One |
| cooling: | Central Air |
| fencing: | None |
| heating: | Forced Air, Gas |
| stories: | 1 |
| basement: | Full, Partially Finished, Bath/Stubbed |
| garageYN: | yes |
| township: | Steubenville |
| carportYN: | no |
| coolingYN: | yes |
| heatingYN: | yes |
| mlsStatus: | Closed |
| appliances: | Built-In Oven, Dishwasher, Freezer, Disposal, Microwave, Range, Refrigerator |
| basementYN: | yes |
| directions: | Sunset Blvd to Johnson Rd to Garfield. Home is on the right. See signDont miss out on this |
| permission: | IDX |
| possession: | Close Plus 30 Days |
| roomsTotal: | 6 |
| fireplaceYN: | yes |
| landLeaseYN: | no |
| lotSizeArea: | 0.16 |
| waterSource: | Public |
| garageSpaces: | 2 |
| lotSizeUnits: | Acres |
| storiesTotal: | 1 |
| waterfrontYN: | no |
| associationYN: | no |
| lotSizeSource: | Assessor |
| buyerFinancing: | Conventional |
| homeWarrantyYN: | yes |
| fireplacesTotal: | 1 |
| humanModifiedYN: | yes |
| parkingFeatures: | Direct Access, Paved |
| taxAnnualAmount: | 1590 |
| attachedGarageYN: | no |
| foundationDetails: | Block |
| lotSizeDimensions: | 70 x 96 |
| mainLevelBedrooms: | 3 |
| architecturalStyle: | Ranch |
| highSchoolDistrict: | Steubenville CSD - 4104 |
| mainLevelBathrooms: | 1 |
| propertyAttachedYN: | no |
| constructionMaterials: | Brick |
| patioAndPorchFeatures: | Porch |
| aboveGradeFinishedArea: | 1650 |
| belowGradeFinishedArea: | 431 |
| elementarySchoolDistrict: | Steubenville CSD - 4104 |
| specialListingConditions: | Standard |
| propertySubTypeAdditional: | Single Family Residence |
| aboveGradeFinishedAreaSource: | Assessor |
| belowGradeFinishedAreaSource: | Owner |
| middleOrJuniorSchoolDistrict: | Steubenville CSD - 4104 |

