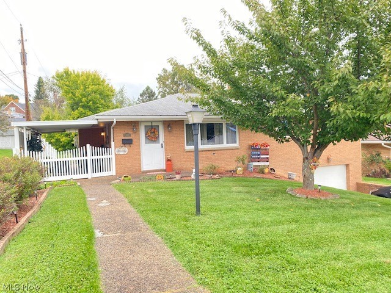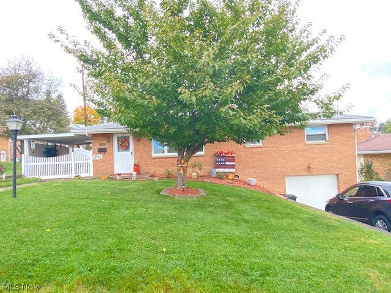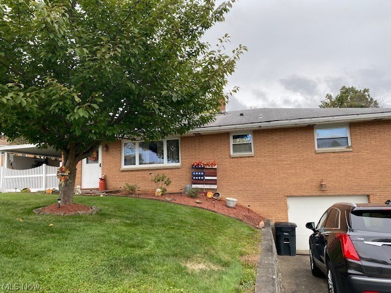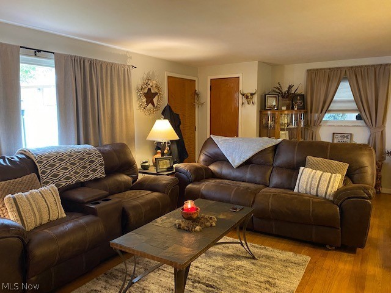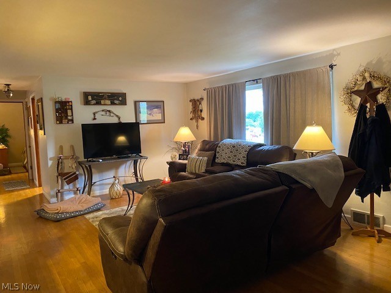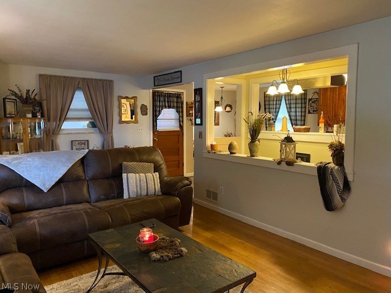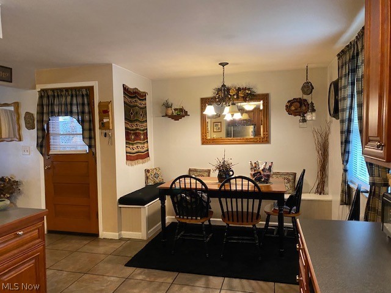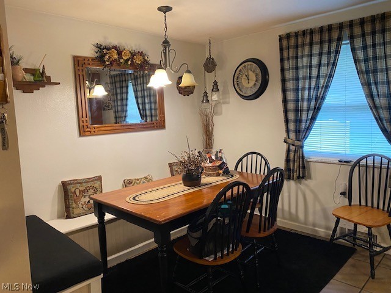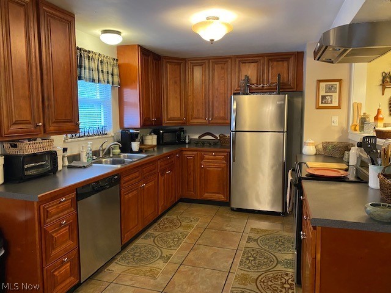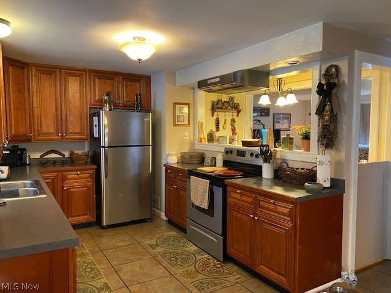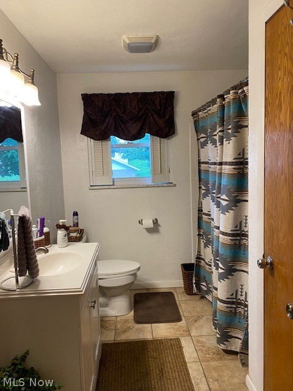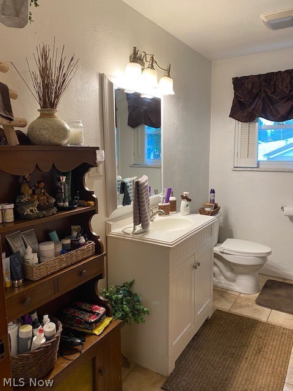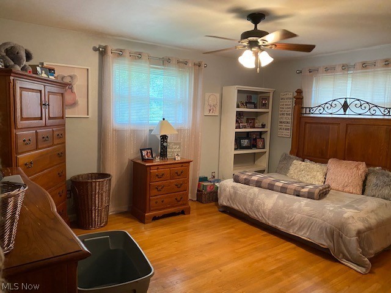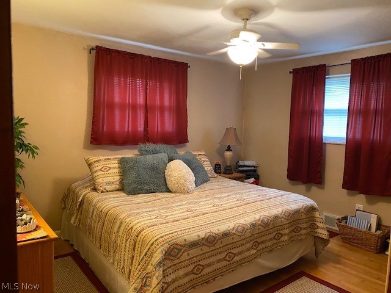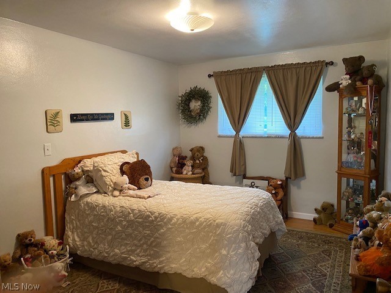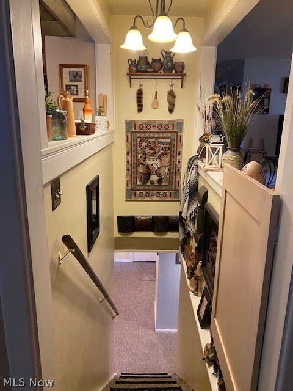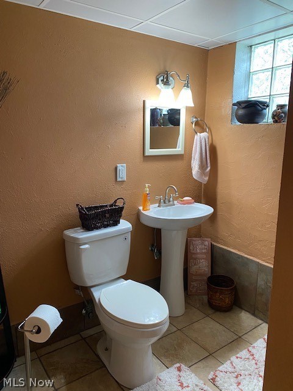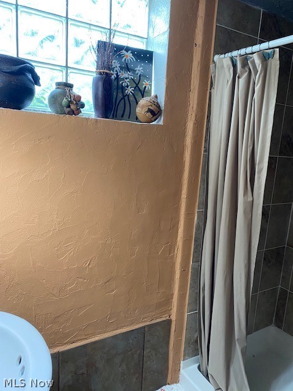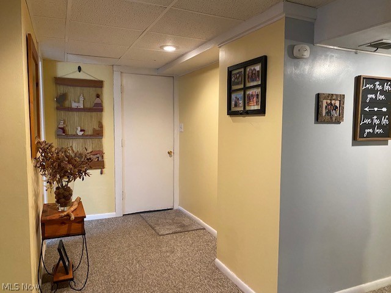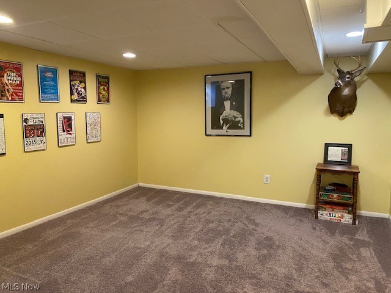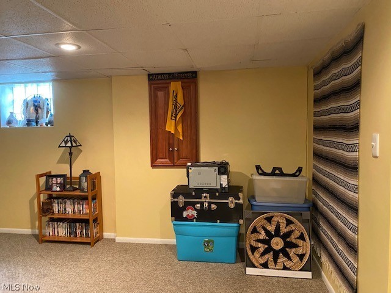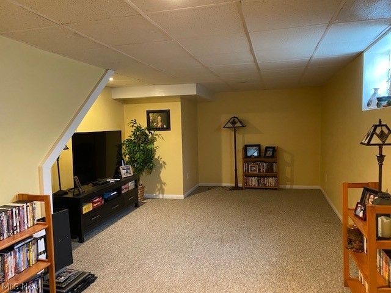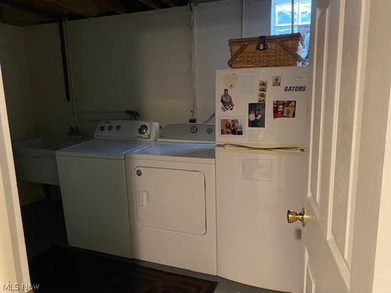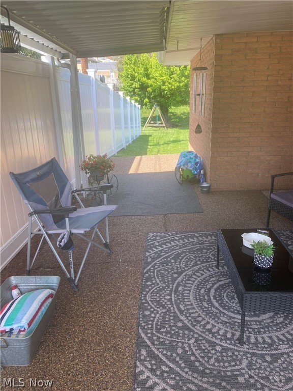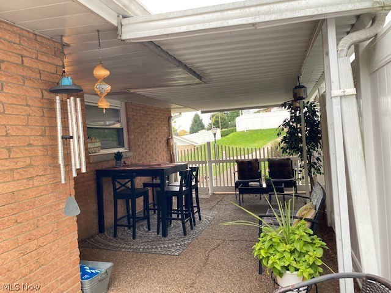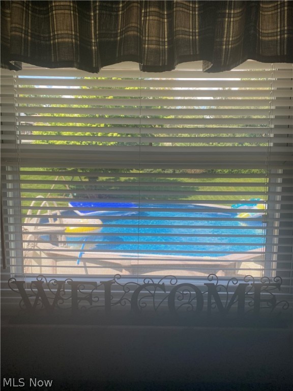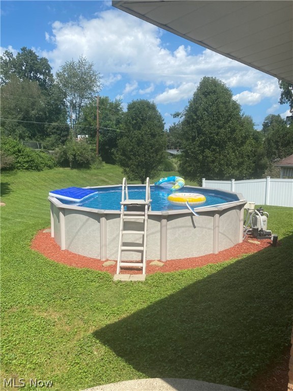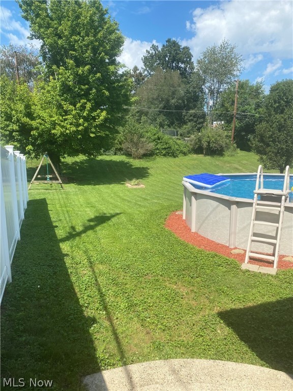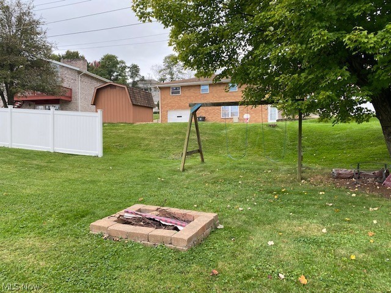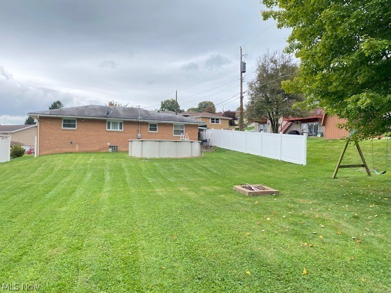441 Linduff Avenue

Brick Ranch in Steubenville minutes to shopping and highways! Immaculate home with many updates. Remodeled kitchen with Cherry cabinets, stainless steel appliances and built-in benches for eating area. Table and chairs can stay because they math perfectly! Hardwood floors in Living room and all 3 bedrooms. Vinyl replacement windows with glass block in basement. In addition to kitchen appliances, the washer and dryer and additional refrigerator can stay in laundry. Bonus room in basement that can be used as an additional bedroom. (Owners had pool table in there) Great for media room or home office. Furnace and Central Air put in 2016. Basement has waterproofing system with sump pump in garage corner and this owner has never had any water in basement. Vinyl privacy fence and gate on patio was all new in 2018. Makes for so much privacy. Pool was new in 2018 but a new liner was installed in 2022. Level and flat is this backyard with a small burning pit and swing set. Oversized 1 car garage. Very deep with lots of room for storage.
| Price: | $$229,500 |
|---|---|
| Address: | 441 Linduff Avenue |
| City: | Steubenville |
| State: | Ohio |
| Zip Code: | 43952 |
| Subdivision: | Dixon Heights |
| MLS: | 4414633 |
| Year Built: | 1960 |
| Square Feet: | 2,212 |
| Acres: | 0.260 |
| Lot Square Feet: | 0.260 acres |
| Bedrooms: | 3 |
| Bathrooms: | 2 |
| roof: | Asphalt, Fiberglass |
|---|---|
| sewer: | Public Sewer |
| levels: | One |
| cooling: | Central Air |
| fencing: | Vinyl |
| heating: | Forced Air, Gas |
| stories: | 1 |
| basement: | Finished |
| garageYN: | yes |
| township: | Steubenville Corp/Csd |
| carportYN: | no |
| coolingYN: | yes |
| heatingYN: | yes |
| mlsStatus: | Closed |
| appliances: | Dryer, Dishwasher, Disposal, Range, Refrigerator, Washer |
| basementYN: | yes |
| directions: | Sunset to Whitehaven to Linduff. |
| permission: | IDX |
| possession: | Close Plus 30 Days |
| roomsTotal: | 5 |
| fireplaceYN: | no |
| landLeaseYN: | no |
| lotFeatures: | Flat, Level |
| lotSizeArea: | 0.26 |
| waterSource: | Public |
| garageSpaces: | 1 |
| lotSizeUnits: | Acres |
| associationYN: | no |
| lotSizeSource: | Assessor |
| buyerFinancing: | Cash |
| homeWarrantyYN: | yes |
| humanModifiedYN: | no |
| parkingFeatures: | Built In, Paved |
| taxAnnualAmount: | 1360 |
| attachedGarageYN: | no |
| lotSizeDimensions: | 60x185 |
| mainLevelBedrooms: | 3 |
| architecturalStyle: | Ranch |
| highSchoolDistrict: | Steubenville CSD - 4104 |
| mainLevelBathrooms: | 1 |
| constructionMaterials: | Brick |
| patioAndPorchFeatures: | Enclosed, Patio, Porch |
| aboveGradeFinishedArea: | 1276 |
| belowGradeFinishedArea: | 936 |
| elementarySchoolDistrict: | Steubenville CSD - 4104 |
| propertySubTypeAdditional: | Single Family Residence |
| aboveGradeFinishedAreaSource: | Assessor |
| belowGradeFinishedAreaSource: | Owner |
| middleOrJuniorSchoolDistrict: | Steubenville CSD - 4104 |
