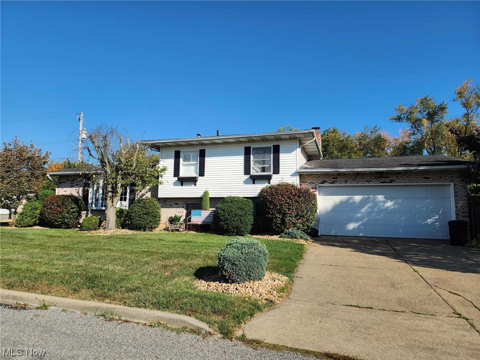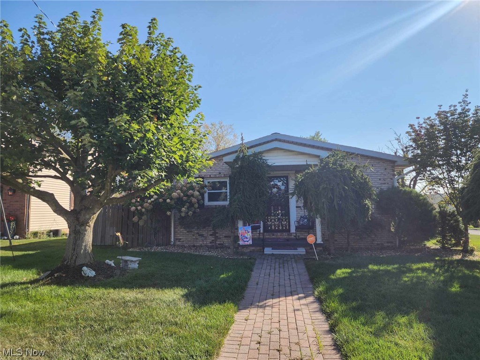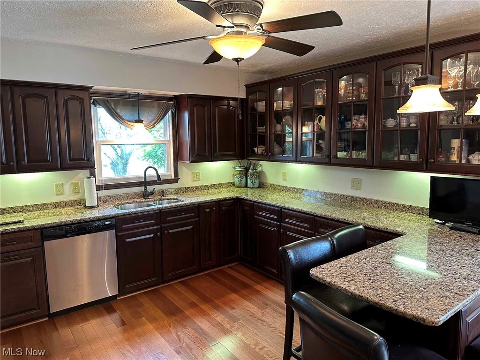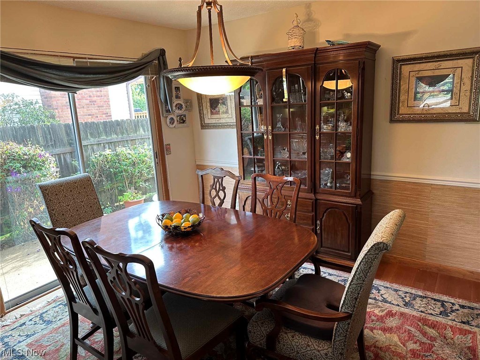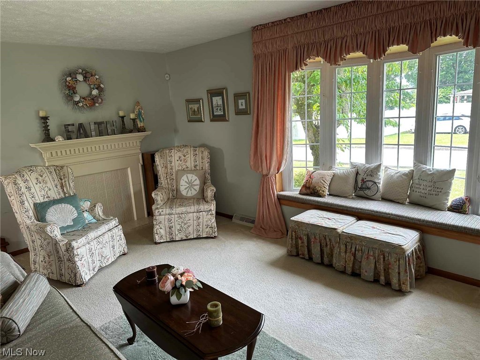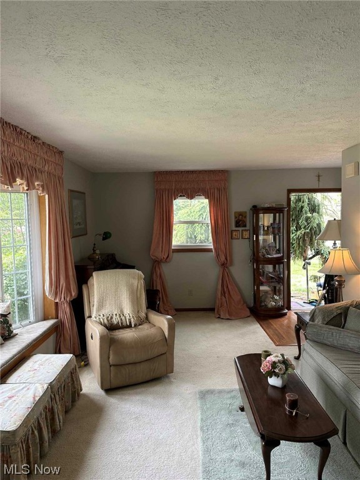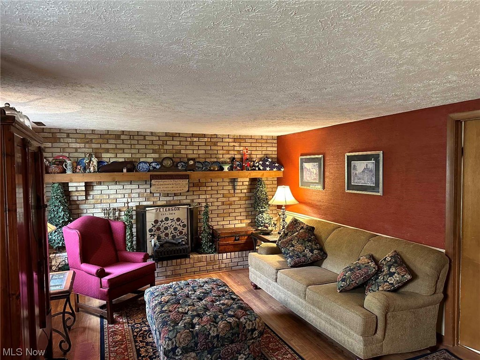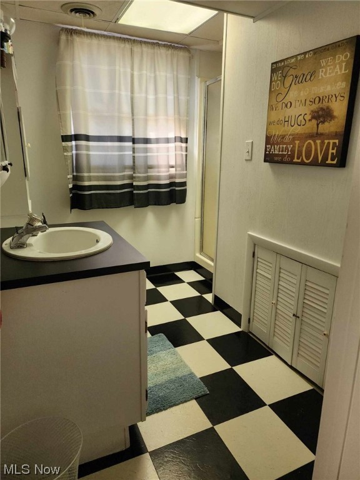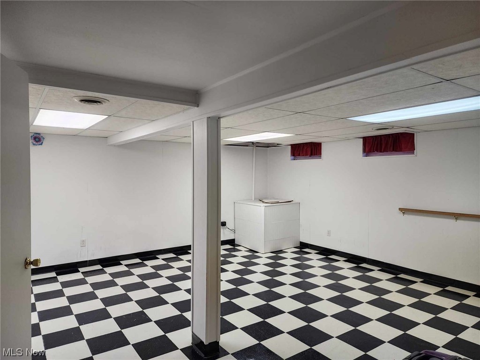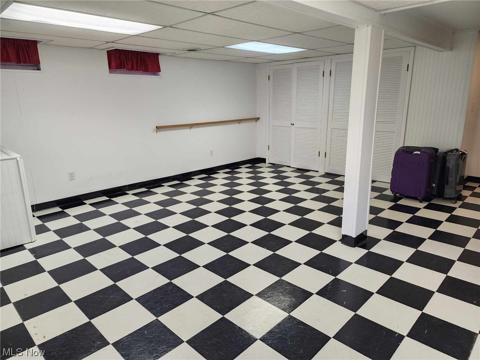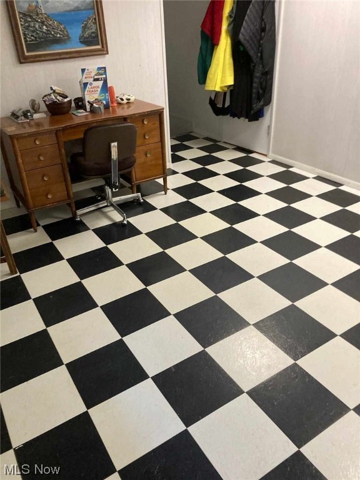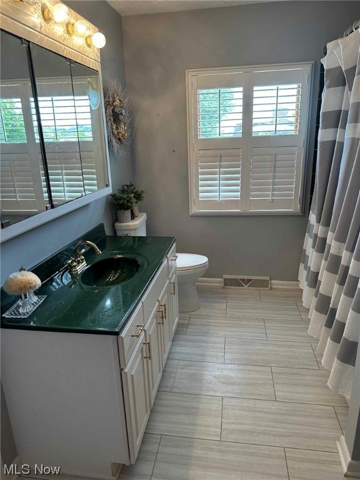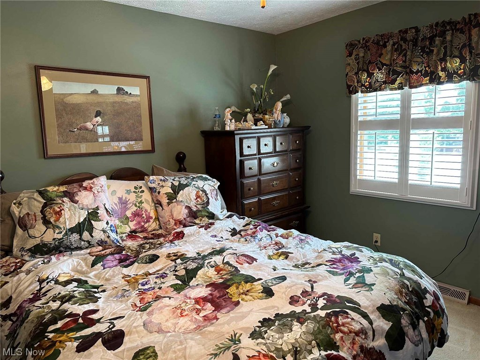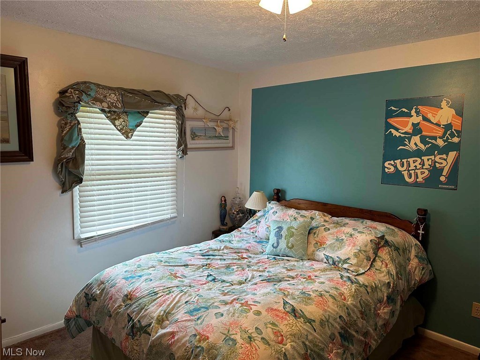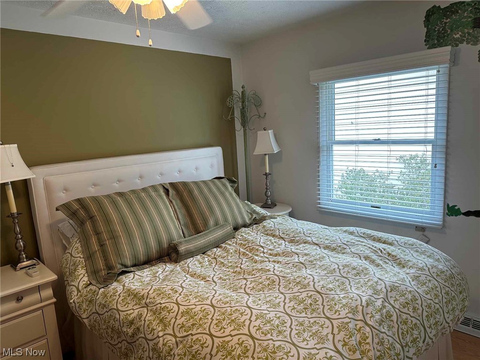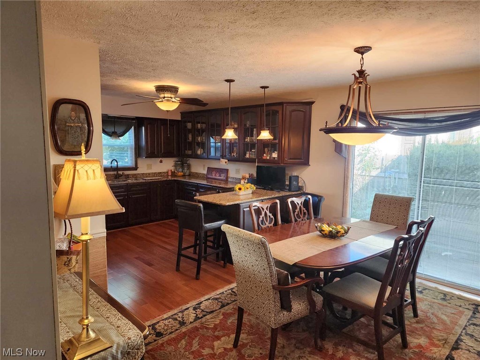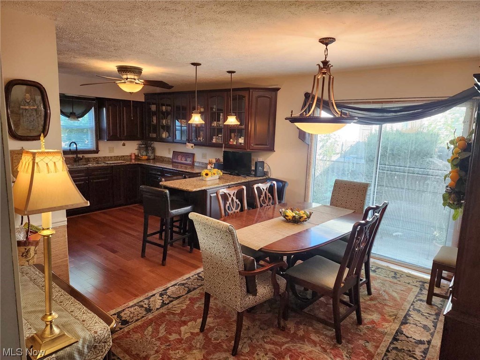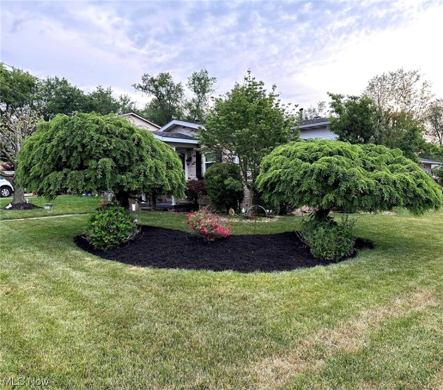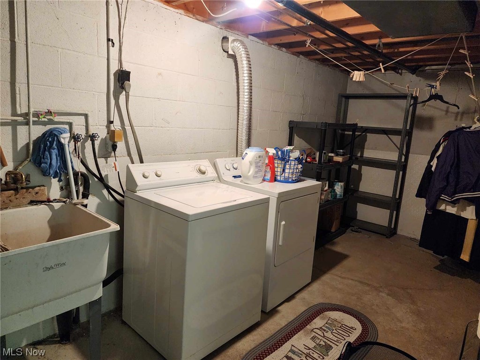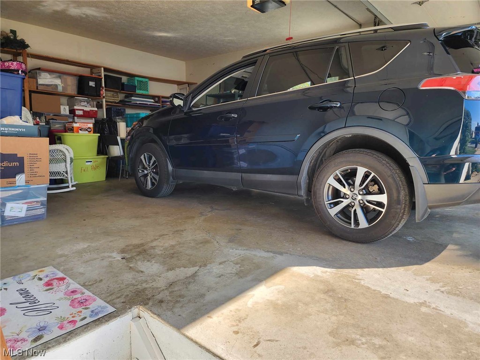601 E Benita Drive

This lovely multi-level home on a corner lot includes a main floor living room adjoining an updated open kitchen with quartz counter tops, stainless steel appliances, hardwood floors, and a peninsula bar leading to a dining area suited for entertaining with an outdoor private patio. The layout includes three bedrooms and two bathrooms allowing the ideal amount of space for your family. On the lower level, you will find a large family room with a rustic brick fireplace, a home office or mud room with a full bath. The large, finished basement is great for movie nights or extra storage space including a large laundry room with brand new washer. You’ll also appreciate the well maintained and fenced in yard plus a two-car garage. This home holds wonderful memories and has been well maintained by the only owner waiting for the perfect new owner to make it their home. Don’t miss out on this wonderful opportunity. Give us a call today!
| Price: | $$225,000 |
|---|---|
| Address: | 601 E Benita Drive |
| City: | Mingo Junction |
| State: | Ohio |
| Zip Code: | 43938 |
| MLS: | 4494991 |
| Year Built: | 1981 |
| Square Feet: | 1,288 |
| Acres: | 0.170 |
| Lot Square Feet: | 0.170 acres |
| Bedrooms: | 3 |
| Bathrooms: | 2 |
| roof: | Asphalt, Fiberglass |
|---|---|
| sewer: | Public Sewer |
| levels: | Two |
| cooling: | Central Air |
| heating: | Forced Air, Gas |
| stories: | 2 |
| basement: | Full, Partially Finished |
| garageYN: | yes |
| carportYN: | no |
| coolingYN: | yes |
| heatingYN: | yes |
| mlsStatus: | Closed |
| basementYN: | yes |
| directions: | State Route 7 to Murdock Avenue wit a right on Murdock and a left on Saint Claire Avenue Left onto Summit Ave and right onto Benita |
| permission: | IDX |
| possession: | Delivery Of Deed |
| roomsTotal: | 6 |
| fireplaceYN: | no |
| landLeaseYN: | no |
| lotSizeArea: | 0.17 |
| waterSource: | Public |
| garageSpaces: | 2 |
| lotSizeUnits: | Acres |
| associationYN: | no |
| buyerFinancing: | Conventional |
| homeWarrantyYN: | no |
| humanModifiedYN: | no |
| parkingFeatures: | Attached, Garage, Paved |
| taxAnnualAmount: | 1967 |
| attachedGarageYN: | yes |
| architecturalStyle: | Other |
| highSchoolDistrict: | Indian Creek LSD - 4103 |
| constructionMaterials: | Brick, Vinyl Siding |
| aboveGradeFinishedArea: | 1288 |
| elementarySchoolDistrict: | Indian Creek LSD - 4103 |
| propertySubTypeAdditional: | Single Family Residence |
| aboveGradeFinishedAreaSource: | Assessor |
| middleOrJuniorSchoolDistrict: | Indian Creek LSD - 4103 |
