7201 County Road 56

Country living at its finest! Log home with wrap-a-round deck & covered rear porch. There are 2, two car garages, one by the house & the other down by the road area. Main level consists of kitchen, living room, dining room, half bath, laundry room (currently used as a pantry), master bedroom with master bath.
Upper level has full bathroom & 2 additional bedrooms along with a loft area. Rec room & storage/utility room on lower level. There is also a shed down by the lower garage. DO NOT GO BY THE DOG!!! He is chained to the shed & this is his home, very territorial. All this on 9.12 acres.
Home is video monitored. Sellers just had new furnace & AC installed, 05/26/2022.
AGENT IS RELATED TO THE SELLER.
| Price: | $$454,900 |
|---|---|
| Address: | 7201 County Road 56 |
| City: | Toronto |
| State: | Ohio |
| Zip Code: | 43964 |
| MLS: | 4371323 |
| Year Built: | 2000 |
| Square Feet: | 2,080 |
| Acres: | 9.120 |
| Lot Square Feet: | 9.120 acres |
| Bedrooms: | 3 |
| Bathrooms: | 3 |
| Half Bathrooms: | 1 |
| roof: | Metal |
|---|---|
| sewer: | Septic Tank |
| levels: | Two |
| cooling: | Central Air |
| heating: | Forced Air, Fireplace(s), Propane, Wood |
| stories: | 2 |
| basement: | Partially Finished |
| garageYN: | yes |
| township: | Island Creek Twp |
| carportYN: | no |
| coolingYN: | yes |
| heatingYN: | yes |
| mlsStatus: | Closed |
| appliances: | Dishwasher, Microwave, Range, Refrigerator |
| basementYN: | yes |
| directions: | St Rt 43 to St Rt 152 at Richmond bank. Follow 152 out past Edison Local High School & turn right onto Co Rd 56. Home is on the left side past the little cemetary. |
| permission: | IDX |
| possession: | Close Plus 30 Days |
| roomsTotal: | 7 |
| fireplaceYN: | yes |
| landLeaseYN: | no |
| lotSizeArea: | 9.12 |
| waterSource: | Public |
| garageSpaces: | 2 |
| listingTerms: | Cash, Conventional |
| lotSizeUnits: | Acres |
| poolFeatures: | Above Ground |
| associationYN: | no |
| buyerFinancing: | VA |
| homeWarrantyYN: | no |
| fireplacesTotal: | 2 |
| humanModifiedYN: | no |
| parkingFeatures: | Detached, Electricity, Garage, Garage Door Opener, Unpaved |
| taxAnnualAmount: | 3738 |
| attachedGarageYN: | no |
| mainLevelBedrooms: | 1 |
| architecturalStyle: | Cape Cod |
| highSchoolDistrict: | Edison LSD - 4102 (Jefferson) |
| mainLevelBathrooms: | 1 |
| propertyAttachedYN: | no |
| constructionMaterials: | Log |
| patioAndPorchFeatures: | Deck, Porch |
| aboveGradeFinishedArea: | 1560 |
| belowGradeFinishedArea: | 520 |
| elementarySchoolDistrict: | Edison LSD - 4102 (Jefferson) |
| propertySubTypeAdditional: | Single Family Residence |
| aboveGradeFinishedAreaSource: | Assessor |
| belowGradeFinishedAreaSource: | Owner |
| middleOrJuniorSchoolDistrict: | Edison LSD - 4102 (Jefferson) |
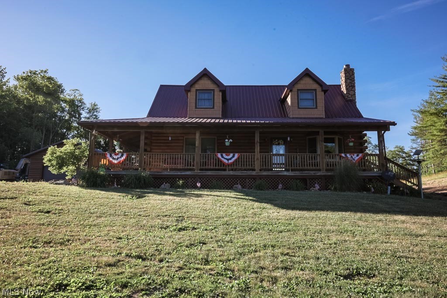
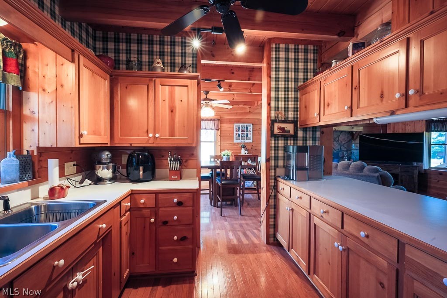
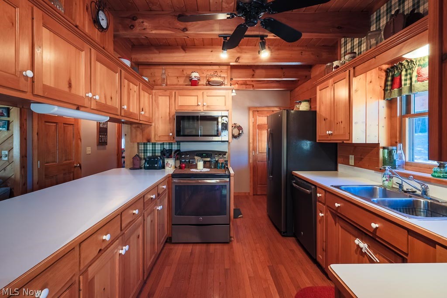
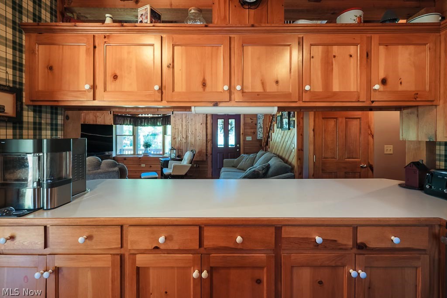
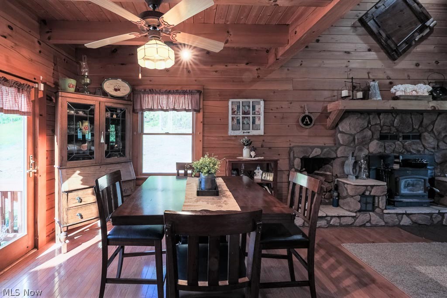
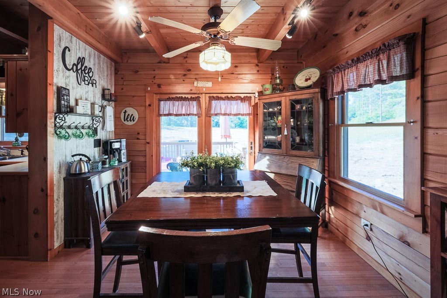
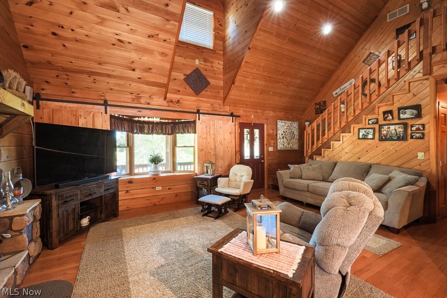
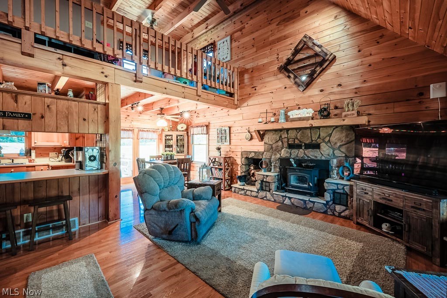
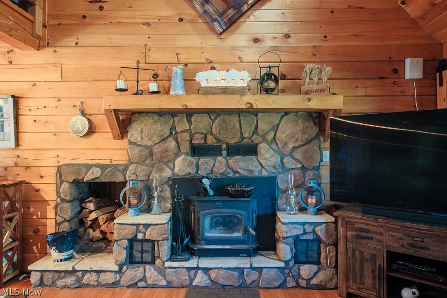

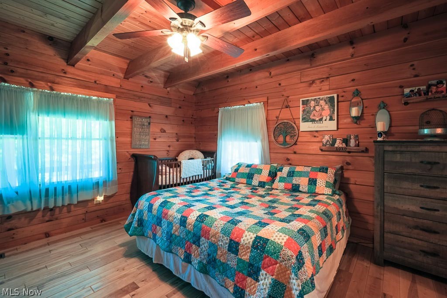
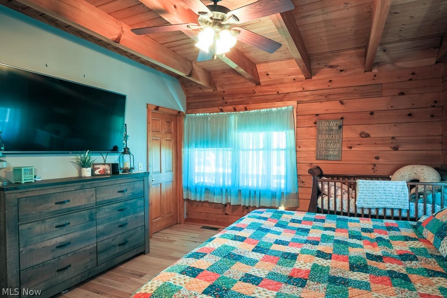
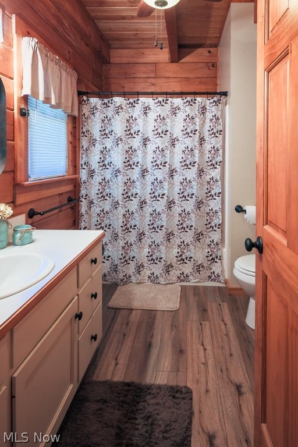

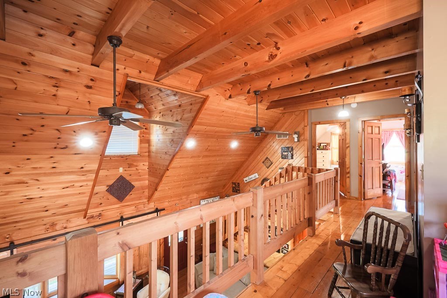
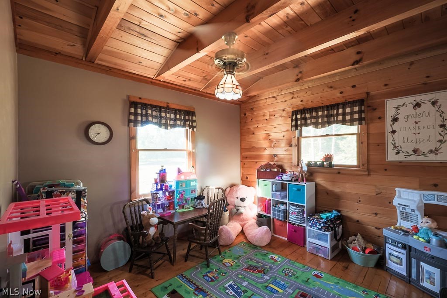
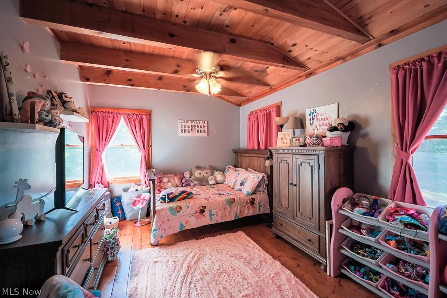
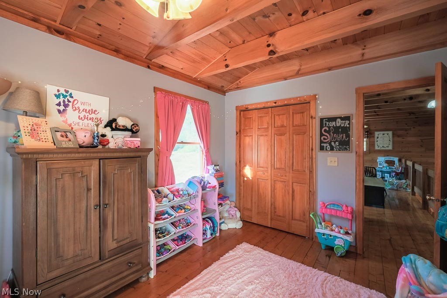


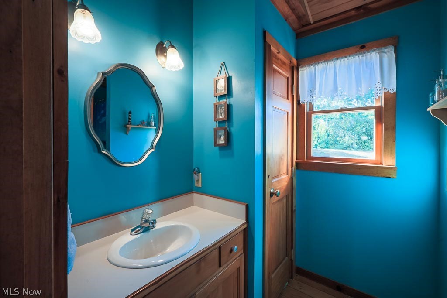
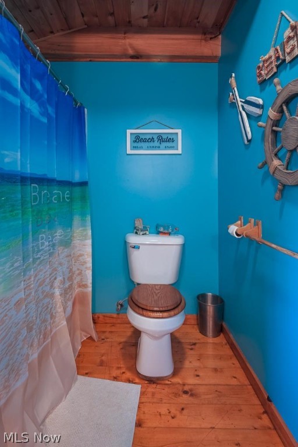
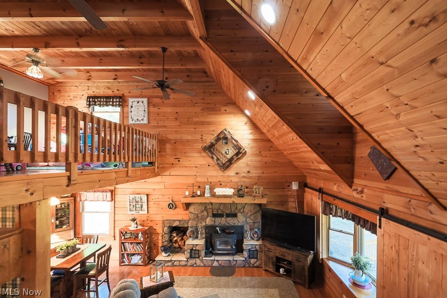
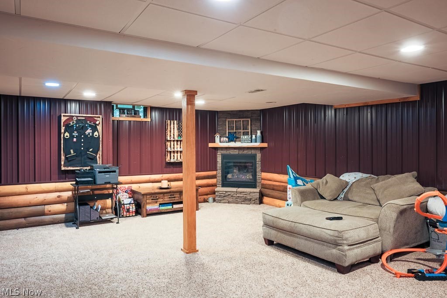



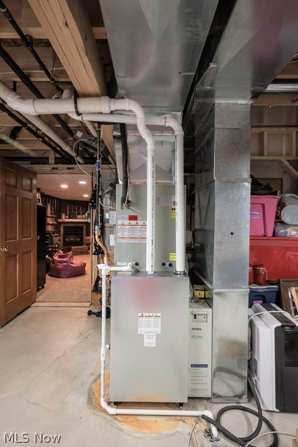
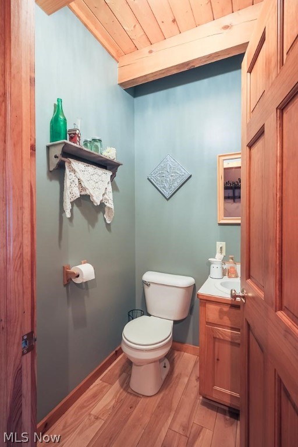

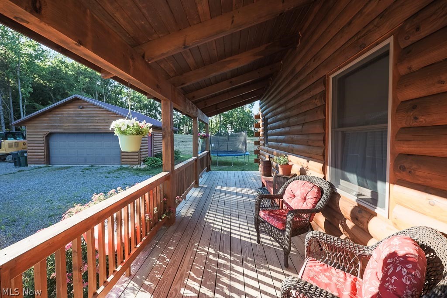
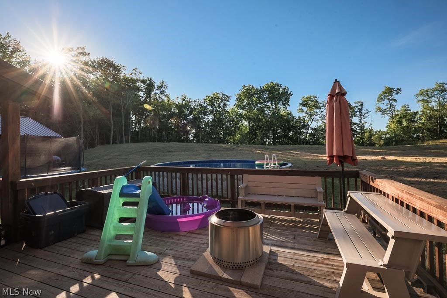
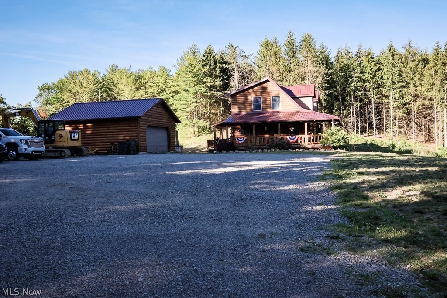
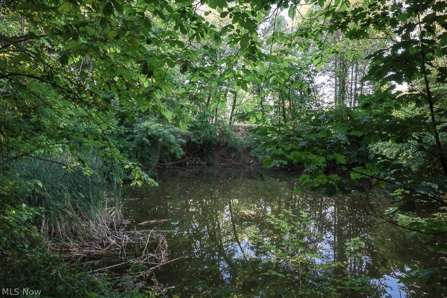
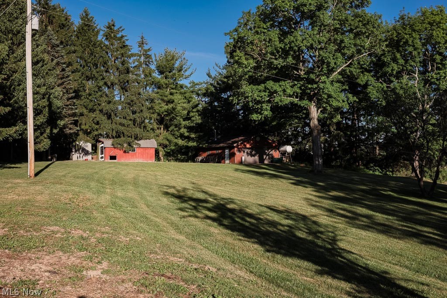
Please sign up for a Listing Manager account below to inquire about this listing